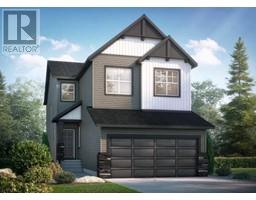1272 Alpine Avenue SW, Calgary, Alberta, CA
Address: 1272 Alpine Avenue SW, Calgary, Alberta
Summary Report Property
- MKT IDA2156013
- Building TypeHouse
- Property TypeSingle Family
- StatusBuy
- Added14 weeks ago
- Bedrooms3
- Bathrooms3
- Area1719 sq. ft.
- DirectionNo Data
- Added On13 Aug 2024
Property Overview
Vermilion Hill - 1272 Alpine Avenue SW: BUILD YOUR DREAM HOME in PHASE 3 of Vermilion Hill! PRE-CONSTRUCTION OPPORTUNITY. Choose ALL your UPGRADES and FINISHES. Valencia model built by Shane Homes features 1,719 sq ft, 3 bedrooms, 2.5 bathrooms, and a detached double car garage. The main floor features an open floor plan with an L-shaped kitchen with an island offering additional seating and a large walk-in pantry; a central dining area, living room, and 2 piece powder room. The upper level features a primary bedroom with walk-in closet, 4 pc bathroom with a dual sink vanity; 2 additional bedrooms, a bonus room, 4 piece main bathroom, stacked laundry, and linen closet. The lower level basement remains unspoiled with upgrades including a separate side entry and 9’ basement foundation. Some optional upgrades to this floor plan include: spice kitchen and basement development. One of Calgary’s newest Southwest Communities, Vermilion Hill is a MUST VISIT with the perfect location for those who love the outdoors. Future plans include playgrounds, parks, a designated middle school and shopping centre. (id:51532)
Tags
| Property Summary |
|---|
| Building |
|---|
| Land |
|---|
| Level | Rooms | Dimensions |
|---|---|---|
| Main level | Kitchen | 12.67 Ft x 12.75 Ft |
| Dining room | 12.83 Ft x 11.67 Ft | |
| Living room | 12.83 Ft x 17.00 Ft | |
| 2pc Bathroom | Measurements not available | |
| Upper Level | Primary Bedroom | 11.92 Ft x 13.50 Ft |
| Bedroom | 9.25 Ft x 11.00 Ft | |
| Bedroom | 9.17 Ft x 10.00 Ft | |
| Bonus Room | 13.50 Ft x 10.50 Ft | |
| Laundry room | 3.67 Ft x 2.00 Ft | |
| 4pc Bathroom | Measurements not available | |
| 4pc Bathroom | Measurements not available |
| Features | |||||
|---|---|---|---|---|---|
| Other | Back lane | Detached Garage(2) | |||
| Refrigerator | Range - Electric | Dishwasher | |||
| Microwave Range Hood Combo | Separate entrance | None | |||
| Other | |||||






























