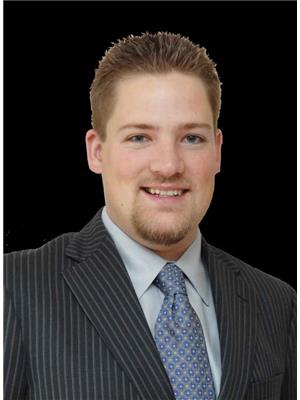1102, 1000 Hawksbrow Point NW Hawkwood, Calgary, Alberta, CA
Address: 1102, 1000 Hawksbrow Point NW, Calgary, Alberta
Summary Report Property
- MKT IDA2154266
- Building TypeApartment
- Property TypeSingle Family
- StatusBuy
- Added14 weeks ago
- Bedrooms2
- Bathrooms2
- Area927 sq. ft.
- DirectionNo Data
- Added On15 Aug 2024
Property Overview
A great two bedroom two bath apartment in an active 55+ building! Greeted by an ample foyer, that leads you into the cozy kitchen, with plenty of oak cupboards, and updated backsplash and tile flooring. Beside the kitchen is a large living room, overlooking the deck through a large bay window. The deck is good sized, and opens onto a large common area that has been used for mixers in the past! Around the corner is a four piece bathroom, and two spacious bedrooms, the largest of which is the master bedroom that is large enough for a king sized suite, and boasts his and hers closets, and a three piece en suite! All in an amazing building that features rentable guest suites, car wash, woodworking shop, and a clubhouse with pool and shuffleboard tables, tons of socializing area, and a entertaining area downstairs complete with a community kitchen, and a library, all used consistently for community events. All situated around a pond with walking paths, close to shopping, and a short drive to the mountains! Call today for your own private showing! (id:51532)
Tags
| Property Summary |
|---|
| Building |
|---|
| Land |
|---|
| Level | Rooms | Dimensions |
|---|---|---|
| Main level | Foyer | 1.79 M x 2.91 M |
| Kitchen | 3.64 M x 3.17 M | |
| Living room | 3.63 M x 6.25 M | |
| Bedroom | 2.72 M x 3.26 M | |
| Primary Bedroom | 3.73 M x 5.07 M | |
| 3pc Bathroom | .00 M x .00 M | |
| 4pc Bathroom | .00 M x .00 M |
| Features | |||||
|---|---|---|---|---|---|
| Elevator | PVC window | No Animal Home | |||
| No Smoking Home | Guest Suite | Parking | |||
| Underground | Washer | Refrigerator | |||
| Dishwasher | Stove | Dryer | |||
| Window Coverings | None | Car Wash | |||
| Clubhouse | Guest Suite | Party Room | |||






















































