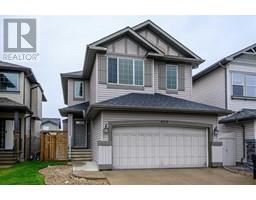11067 Valley Springs Road NW Valley Ridge, Calgary, Alberta, CA
Address: 11067 Valley Springs Road NW, Calgary, Alberta
Summary Report Property
- MKT IDA2151155
- Building TypeHouse
- Property TypeSingle Family
- StatusBuy
- Added13 weeks ago
- Bedrooms4
- Bathrooms4
- Area2316 sq. ft.
- DirectionNo Data
- Added On17 Aug 2024
Property Overview
Opportunity knocks! Located in the highly desirable, family oriented community of Valley Ridge this 4 bedroom, 3 bath family friendly home is situated on a quiet street and private lot that backs onto walking paths to the Bow River and green space! This home features a grand entrance with a beautifully crafted wooden staircase, a large and inviting family room with gas fireplace. Cozy up to the eating nook at the newly updated kitchen or entertain guests in the elegant dining room. Upstairs you will find the large primary bedroom plus 3 piece ensuite bath and three additional generous bedrooms plus a 4 piece main bath. The basement features storage space, laundry, huge recreational / games space, flex space plus a 3 piece bath. This home is really well built and aside from the new kitchen quartz countertop, is in original condition. Basement is roughed in for in-slab heat. Contact your favourite real estate agent today for you own private viewing. (id:51532)
Tags
| Property Summary |
|---|
| Building |
|---|
| Land |
|---|
| Level | Rooms | Dimensions |
|---|---|---|
| Second level | Primary Bedroom | 17.75 Ft x 13.33 Ft |
| 3pc Bathroom | 9.08 Ft x 7.25 Ft | |
| Bedroom | 12.25 Ft x 11.00 Ft | |
| Bedroom | 11.50 Ft x 9.50 Ft | |
| Bedroom | 11.83 Ft x 11.00 Ft | |
| 4pc Bathroom | 8.00 Ft x 5.00 Ft | |
| Basement | Living room | 16.17 Ft x 11.50 Ft |
| Recreational, Games room | 29.83 Ft x 12.58 Ft | |
| Other | 15.67 Ft x 11.00 Ft | |
| Storage | 13.00 Ft x 7.67 Ft | |
| Laundry room | 12.00 Ft x 10.00 Ft | |
| 3pc Bathroom | 8.00 Ft x 5.00 Ft | |
| Main level | Family room | 17.08 Ft x 16.08 Ft |
| Kitchen | 15.25 Ft x 11.67 Ft | |
| Dining room | 13.33 Ft x 9.83 Ft | |
| Foyer | 16.08 Ft x 12.67 Ft | |
| 2pc Bathroom | 5.50 Ft x 5.00 Ft | |
| Other | 9.33 Ft x 4.00 Ft |
| Features | |||||
|---|---|---|---|---|---|
| No neighbours behind | French door | No Smoking Home | |||
| Attached Garage(2) | Washer | Refrigerator | |||
| Dishwasher | Stove | Dryer | |||
| Compactor | Hood Fan | Window Coverings | |||
| Garage door opener | None | ||||

























































