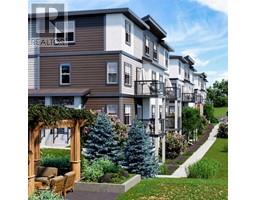112 Cornerbrook Road NE Cornerstone, Calgary, Alberta, CA
Address: 112 Cornerbrook Road NE, Calgary, Alberta
4 Beds4 Baths2156 sqftStatus: Buy Views : 91
Price
$769,000
Summary Report Property
- MKT IDA2153084
- Building TypeHouse
- Property TypeSingle Family
- StatusBuy
- Added2 weeks ago
- Bedrooms4
- Bathrooms4
- Area2156 sq. ft.
- DirectionNo Data
- Added On06 Dec 2024
Property Overview
Discover luxury and convenience in this immaculate home nestled near parks and pathways. The heart of the home boasts an impressive 8’ kitchen island, complemented by a spice kitchen with a gas range and quartz countertops throughout. Enjoy the open feel of 9’ ceilings on the main floor and unwind by the electric fireplace in the great room. A versatile main floor flex room offers flexibility for any lifestyle. Upstairs, find 4 bedrooms and a central bonus room, along with dual owner’s bedrooms each featuring private ensuites, including a lavish 5-piece owner’s ensuite with a walk-in closet. Additional features include a separate side entrance, a 9’ foundation, and the serenity of no rear neighbors. Photos are representative (id:51532)
Tags
| Property Summary |
|---|
Property Type
Single Family
Building Type
House
Storeys
2
Square Footage
2156.27 sqft
Community Name
Cornerstone
Subdivision Name
Cornerstone
Title
Freehold
Land Size
314 m2|0-4,050 sqft
Parking Type
Attached Garage(2)
| Building |
|---|
Bedrooms
Above Grade
4
Bathrooms
Total
4
Partial
1
Interior Features
Appliances Included
Refrigerator, Dishwasher, Range, Microwave
Flooring
Carpeted, Ceramic Tile, Hardwood
Basement Type
Full (Unfinished)
Building Features
Features
No neighbours behind, No Animal Home, No Smoking Home
Foundation Type
Poured Concrete
Style
Detached
Construction Material
Wood frame
Square Footage
2156.27 sqft
Total Finished Area
2156.27 sqft
Structures
None
Heating & Cooling
Cooling
None
Heating Type
Forced air
Exterior Features
Exterior Finish
Stone, Vinyl siding
Parking
Parking Type
Attached Garage(2)
Total Parking Spaces
4
| Land |
|---|
Lot Features
Fencing
Not fenced
Other Property Information
Zoning Description
R-G
| Level | Rooms | Dimensions |
|---|---|---|
| Main level | 2pc Bathroom | .00 Ft x .00 Ft |
| Other | 10.00 Ft x 10.50 Ft | |
| Great room | 13.01 Ft x 16.42 Ft | |
| Other | 11.58 Ft x 8.83 Ft | |
| Upper Level | Primary Bedroom | 14.00 Ft x 14.00 Ft |
| 5pc Bathroom | .00 Ft x .00 Ft | |
| Bonus Room | 14.58 Ft x 10.67 Ft | |
| 3pc Bathroom | .00 Ft x .00 Ft | |
| Bedroom | 10.17 Ft x 10.00 Ft | |
| Bedroom | 10.17 Ft x 10.01 Ft | |
| 4pc Bathroom | .00 Ft x .00 Ft | |
| Bedroom | 10.00 Ft x 10.33 Ft |
| Features | |||||
|---|---|---|---|---|---|
| No neighbours behind | No Animal Home | No Smoking Home | |||
| Attached Garage(2) | Refrigerator | Dishwasher | |||
| Range | Microwave | None | |||
































