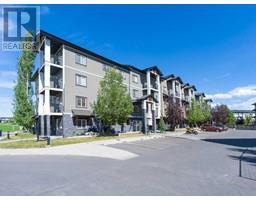115, 8 Sage Hill Terrace NW Sage Hill, Calgary, Alberta, CA
Address: 115, 8 Sage Hill Terrace NW, Calgary, Alberta
Summary Report Property
- MKT IDA2160000
- Building TypeApartment
- Property TypeSingle Family
- StatusBuy
- Added12 weeks ago
- Bedrooms1
- Bathrooms1
- Area574 sq. ft.
- DirectionNo Data
- Added On25 Aug 2024
Property Overview
Welcome to Sage Hill, where convenience and comfort come together in this move-in-ready one-bedroom condo with a den. Upon entering, you'll be welcomed by an abundance of natural light pouring in through large windows, creating a warm and inviting ambiance. The kitchen features stone countertops, a modern tile backsplash, stainless steel appliances, ample cabinetry, and a pantry for extra storage. Ideal for entertaining, the kitchen seamlessly connects to the dining area, which flows into the spacious living room. The living room is highlighted by a large picture window and offers direct access to the sunny south-facing deck—perfect for relaxing or entertaining guests. The primary bedroom is generously sized and includes a walk-in closet. The den provides additional space for storage or a home office. The luxurious bathroom offers a spa-like retreat for unwinding after a long day. Added conveniences include in-unit laundry and an assigned parking stall. Nestled in the serene community of Sage Hill, this condo is just steps away from parks, pathways, transit, and numerous shopping and entertainment options. With easy access to major roadways like Stoney Trail, Shaganappi Trail, and Symons Valley Road (Beddington Trail), this incredible opportunity won’t last long! Be sure to view the video tour and schedule a private showing—you won't want to miss this opportunity. (id:51532)
Tags
| Property Summary |
|---|
| Building |
|---|
| Land |
|---|
| Level | Rooms | Dimensions |
|---|---|---|
| Main level | Other | 10.50 Ft x 8.50 Ft |
| Living room | 13.00 Ft x 10.50 Ft | |
| Bedroom | 10.75 Ft x 9.67 Ft | |
| Den | 7.50 Ft x 5.83 Ft | |
| 4pc Bathroom | Measurements not available |
| Features | |||||
|---|---|---|---|---|---|
| No Animal Home | No Smoking Home | Parking | |||
| Washer | Refrigerator | Dishwasher | |||
| Stove | Dryer | Hood Fan | |||
| None | |||||












































