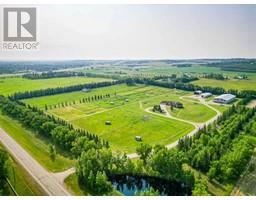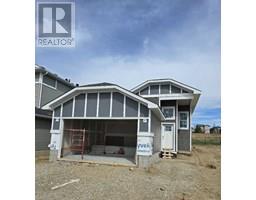116, 510 Edmonton Trail NE Bridgeland/Riverside, Calgary, Alberta, CA
Address: 116, 510 Edmonton Trail NE, Calgary, Alberta
Summary Report Property
- MKT IDA2155094
- Building TypeApartment
- Property TypeSingle Family
- StatusBuy
- Added13 weeks ago
- Bedrooms2
- Bathrooms2
- Area805 sq. ft.
- DirectionNo Data
- Added On17 Aug 2024
Property Overview
Discover urban living at its finest in the vibrant Bridgeland neighborhood, just moments from downtown Calgary. This stunning 2-bedroom, 2-bathroom plus den residence offers the perfect blend of modern luxury and convenience. Step into a beautifully designed open kitchen featuring high-end appliances- all stainless steel and gas stove, sleek Quartz countertops, and stylish HARO laminate floors. The kitchen seamlessly flows into a spacious dining area and an inviting living space, where oversized windows bathe the room in natural light. Step from the living room on to the south-facing balcony provides a serene retreat with peaceful courtyard views. There is the convenience of gate access off of the balcony to the courtyard. The primary bedroom is complete with a 3-piece en-suite bathroom, a generous walk-in closet, and an additional nook ideal for a home office or extra dressers. The second bedroom is also spacious and enjoys access to the second bathroom. You will also enjoy the den/office that can be used for a variety of purposes. Enjoy premium amenities including secured underground titled parking, a dedicated storage locker, bicycle storage, and access to a stunning courtyard. Stay active with a private fitness facility and take advantage of all the neighborhood has to offer—proximity to parks, trendy shopping, and Calgary's hottest new cafes and restaurants. Furniture is negotiable so unit could be purchased fully furnished. Two pets are allowed with no weight restrictions. (id:51532)
Tags
| Property Summary |
|---|
| Building |
|---|
| Land |
|---|
| Level | Rooms | Dimensions |
|---|---|---|
| Main level | 3pc Bathroom | 4.92 Ft x 8.00 Ft |
| 4pc Bathroom | 5.00 Ft x 8.08 Ft | |
| Bedroom | 9.50 Ft x 9.42 Ft | |
| Kitchen | 11.42 Ft x 9.25 Ft | |
| Dining room | 11.42 Ft x 5.92 Ft | |
| Living room | 7.58 Ft x 5.25 Ft | |
| Office | 7.58 Ft x 5.25 Ft | |
| Primary Bedroom | 9.50 Ft x 9.42 Ft |
| Features | |||||
|---|---|---|---|---|---|
| Closet Organizers | Parking | Garage | |||
| Heated Garage | Underground | Washer | |||
| Refrigerator | Range - Gas | Dishwasher | |||
| Dryer | Microwave Range Hood Combo | Window Coverings | |||
| None | Exercise Centre | ||||





































































