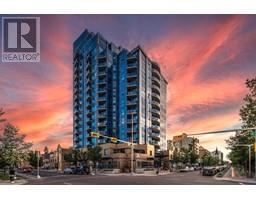1231 17 Street NW Hounsfield Heights/Briar Hill, Calgary, Alberta, CA
Address: 1231 17 Street NW, Calgary, Alberta
4 Beds2 Baths1252 sqftStatus: Buy Views : 995
Price
$1,395,000
Summary Report Property
- MKT IDA2147923
- Building TypeHouse
- Property TypeSingle Family
- StatusBuy
- Added19 weeks ago
- Bedrooms4
- Bathrooms2
- Area1252 sq. ft.
- DirectionNo Data
- Added On10 Jul 2024
Property Overview
Build your custom dream home on one of Calgary's premier VIEW LOTS. Located in prestigious Briar Hill and surroundedby multi-million dollar luxury homes, this exceptional South exposed property front onto an Environmental Reserve and captivates with Valley and City views from every angle. This extremely rare quarter acre offers a 151' front and is an amazing spot to let your imagination run wild to build an executive dream bungalow with an attached garage! Primely situated on a quiet road and just minutes to downtown, SAIT, North Hill mall, the LRT, and all amenities allows you to take advantage of this ideal lot in a family friendly community. (id:51532)
Tags
| Property Summary |
|---|
Property Type
Single Family
Building Type
House
Storeys
1
Square Footage
1252 sqft
Community Name
Hounsfield Heights/Briar Hill
Subdivision Name
Hounsfield Heights/Briar Hill
Title
Freehold
Land Size
948 m2|7,251 - 10,889 sqft
Built in
1951
Parking Type
Parking Pad
| Building |
|---|
Bedrooms
Above Grade
2
Below Grade
2
Bathrooms
Total
4
Interior Features
Appliances Included
Refrigerator, Stove
Flooring
Carpeted, Hardwood, Tile
Basement Type
Full (Finished)
Building Features
Features
Environmental reserve
Foundation Type
Poured Concrete
Style
Detached
Architecture Style
Bungalow
Construction Material
Wood frame
Square Footage
1252 sqft
Total Finished Area
1252 sqft
Structures
Deck
Heating & Cooling
Cooling
None
Heating Type
Forced air
Exterior Features
Exterior Finish
Wood siding
Parking
Parking Type
Parking Pad
Total Parking Spaces
2
| Land |
|---|
Lot Features
Fencing
Not fenced
Other Property Information
Zoning Description
R-C1
| Level | Rooms | Dimensions |
|---|---|---|
| Basement | Recreational, Games room | 28.00 Ft x 13.58 Ft |
| Laundry room | 15.00 Ft x 11.58 Ft | |
| Bedroom | 12.42 Ft x 11.33 Ft | |
| Bedroom | 15.17 Ft x 8.92 Ft | |
| 3pc Bathroom | Measurements not available | |
| Main level | Kitchen | 15.17 Ft x 13.58 Ft |
| Dining room | 11.83 Ft x 11.17 Ft | |
| Living room | 20.67 Ft x 13.58 Ft | |
| Primary Bedroom | 13.25 Ft x 12.08 Ft | |
| Bedroom | 13.25 Ft x 9.75 Ft | |
| 4pc Bathroom | Measurements not available |
| Features | |||||
|---|---|---|---|---|---|
| Environmental reserve | Parking Pad | Refrigerator | |||
| Stove | None | ||||


























































