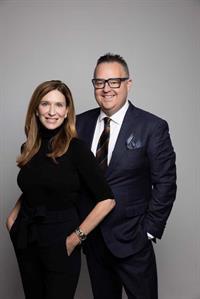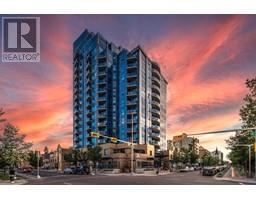302 38 Avenue SW Elbow Park, Calgary, Alberta, CA
Address: 302 38 Avenue SW, Calgary, Alberta
4 Beds3 Baths2061 sqftStatus: Buy Views : 131
Price
$1,599,900
Summary Report Property
- MKT IDA2150372
- Building TypeHouse
- Property TypeSingle Family
- StatusBuy
- Added18 weeks ago
- Bedrooms4
- Bathrooms3
- Area2061 sq. ft.
- DirectionNo Data
- Added On17 Jul 2024
Property Overview
Make your dream a reality with this unbelievable setting located in the highly coveted “East Elbow Park." Surrounded by stunning homes and canopied tree-lined streets, embark on this incredible opportunity and call your favourite architect and builder to start planning your next family estate home. This generational property spans across a 50x125' corner lot and offers breathtaking views from the second level. Located within close proximity to the river pathways, Sandy Beach, Stanley Park, the prestigious Glencoe Club, excellent schools, shopping, transit, and easy access to downtown. Don’t miss out on this rare find. (id:51532)
Tags
| Property Summary |
|---|
Property Type
Single Family
Building Type
House
Storeys
1
Square Footage
2061 sqft
Community Name
Elbow Park
Subdivision Name
Elbow Park
Title
Freehold
Land Size
580 m2|4,051 - 7,250 sqft
Built in
1912
Parking Type
Other,Detached Garage(1)
| Building |
|---|
Bedrooms
Above Grade
2
Below Grade
2
Bathrooms
Total
4
Interior Features
Appliances Included
None
Flooring
Carpeted, Hardwood, Linoleum
Basement Type
Full (Finished)
Building Features
Features
Back lane
Foundation Type
Poured Concrete
Style
Detached
Construction Material
Wood frame
Square Footage
2061 sqft
Total Finished Area
2061 sqft
Structures
Deck
Heating & Cooling
Cooling
None
Exterior Features
Exterior Finish
Stucco
Parking
Parking Type
Other,Detached Garage(1)
Total Parking Spaces
1
| Land |
|---|
Lot Features
Fencing
Fence
Other Property Information
Zoning Description
R-C1
| Level | Rooms | Dimensions |
|---|---|---|
| Basement | Recreational, Games room | 40.00 Ft x 12.50 Ft |
| Bedroom | 10.00 Ft x 10.00 Ft | |
| Bedroom | 14.00 Ft x 10.00 Ft | |
| 3pc Bathroom | .00 Ft x .00 Ft | |
| Main level | Kitchen | 20.00 Ft x 14.00 Ft |
| Dining room | 14.50 Ft x 13.00 Ft | |
| Living room | 14.50 Ft x 12.00 Ft | |
| Family room | 20.00 Ft x 13.00 Ft | |
| Laundry room | 10.50 Ft x 9.50 Ft | |
| Bedroom | 15.00 Ft x 10.00 Ft | |
| 4pc Bathroom | .00 Ft x .00 Ft | |
| Upper Level | Primary Bedroom | 15.00 Ft x 12.00 Ft |
| 4pc Bathroom | .00 Ft x .00 Ft |
| Features | |||||
|---|---|---|---|---|---|
| Back lane | Other | Detached Garage(1) | |||
| None | None | ||||
























































