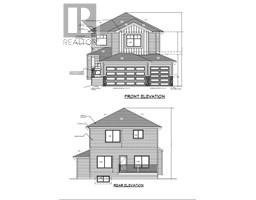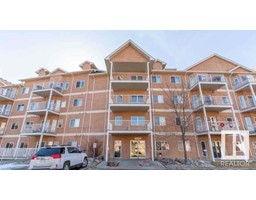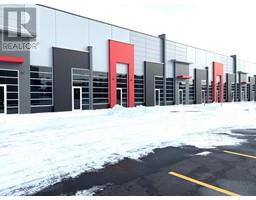132 Skyview Ranch Circle NE Skyview Ranch, Calgary, Alberta, CA
Address: 132 Skyview Ranch Circle NE, Calgary, Alberta
Summary Report Property
- MKT IDA2183875
- Building TypeRow / Townhouse
- Property TypeSingle Family
- StatusBuy
- Added7 days ago
- Bedrooms2
- Bathrooms3
- Area1084 sq. ft.
- DirectionNo Data
- Added On17 Dec 2024
Property Overview
Discover this stunning 2-bedroom, 2.5-bath townhome, nestled in the highly sought-after community of Skyview. Upon entry, on the main floor welcomes you, along with access to the attached garage, mechanical room and a half bath. The second level boasts an open, spacious layout featuring a large kitchen perfect for culinary adventures, a cozy dining area, and a generous living room ideal for entertaining. On the third level, retreat to the large primary bedroom, complete with a private 4-piece ensuite. Another well-sized bedroom and a 4-piece bath provide ample space for family or guests. With large windows throughout, this home is flooded with natural light, creating a bright and inviting atmosphere. Don't miss the opportunity to own this beautiful townhome in Skyview, close to shopping and with easy access to Stoney Trail, Metis Trail and Deerfoot Trail. Schedule a viewing today and experience the perfect blend of comfort, style, and convenience! (id:51532)
Tags
| Property Summary |
|---|
| Building |
|---|
| Land |
|---|
| Level | Rooms | Dimensions |
|---|---|---|
| Lower level | Furnace | 5.67 Ft x 4.67 Ft |
| 2pc Bathroom | 6.67 Ft x 2.75 Ft | |
| Main level | Dining room | 9.75 Ft x 8.33 Ft |
| Living room | 12.17 Ft x 10.33 Ft | |
| Kitchen | 12.00 Ft x 8.33 Ft | |
| Upper Level | Primary Bedroom | 13.25 Ft x 12.17 Ft |
| Bedroom | 9.83 Ft x 8.75 Ft | |
| Laundry room | 3.25 Ft x 3.00 Ft | |
| 4pc Bathroom | 8.00 Ft x 4.92 Ft | |
| 4pc Bathroom | 8.00 Ft x 4.92 Ft |
| Features | |||||
|---|---|---|---|---|---|
| Cul-de-sac | No Animal Home | No Smoking Home | |||
| Parking | Attached Garage(1) | Washer | |||
| Refrigerator | Range - Electric | Dishwasher | |||
| Dryer | Microwave Range Hood Combo | None | |||







































