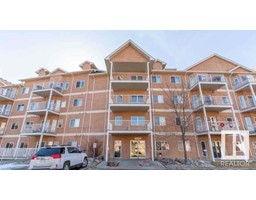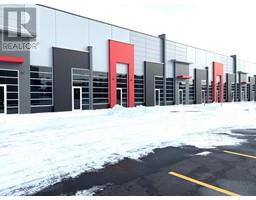711 Mandalay Avenue, Carstairs, Alberta, CA
Address: 711 Mandalay Avenue, Carstairs, Alberta
Summary Report Property
- MKT IDA2149483
- Building TypeHouse
- Property TypeSingle Family
- StatusBuy
- Added23 weeks ago
- Bedrooms4
- Bathrooms3
- Area2528 sq. ft.
- DirectionNo Data
- Added On15 Jul 2024
Property Overview
Opportunity to Custom Build or make changes to the current plan!! Backing onto Green Space!! Welcome to your dream home in Mandalay! This stunning 2-story residence offers over 2,500 square feet of luxury living featuring a triple garage, separate basement entrance, durable hardboard siding. The main level boasts a bright, spacious layout with a large foyer upon entrance, upgraded large kitchen with stainless steel appliances and walk-in pantry, expansive living and dining areas, and a versatile den/office. Enjoy easy access to the outdoors with a main floor patio door leading to an oversized 16x8 deck, perfect for entertaining and relaxation. Upstairs, indulge in a spacious master bedroom with a 5-piece ensuite, two additional bedrooms, and a full bath, complemented by a bonus room equipped with an electric fireplace and entertainment unit. Conveniently located near Hugh Sutherland School, Mandalay Playground, Carstairs Community Golf Club, and all essential amenities, this incredible home provides the pinnacle of Mandalay living. (id:51532)
Tags
| Property Summary |
|---|
| Building |
|---|
| Land |
|---|
| Level | Rooms | Dimensions |
|---|---|---|
| Main level | Dining room | 11.33 Ft x 10.17 Ft |
| Living room | 15.17 Ft x 14.50 Ft | |
| Office | 11.08 Ft x 9.58 Ft | |
| Kitchen | 12.83 Ft x 11.83 Ft | |
| 2pc Bathroom | 5.00 Ft x 5.00 Ft | |
| Pantry | 7.42 Ft x 6.00 Ft | |
| Upper Level | Bonus Room | 16.92 Ft x 15.50 Ft |
| Primary Bedroom | 15.67 Ft x 15.42 Ft | |
| Bedroom | 11.92 Ft x 11.92 Ft | |
| Bedroom | 11.92 Ft x 11.92 Ft | |
| 4pc Bathroom | 10.17 Ft x 4.92 Ft | |
| 4pc Bathroom | 10.33 Ft x 8.67 Ft | |
| Laundry room | 8.08 Ft x 5.75 Ft | |
| Primary Bedroom | 10.33 Ft x 6.33 Ft |
| Features | |||||
|---|---|---|---|---|---|
| No Animal Home | No Smoking Home | Attached Garage(3) | |||
| Refrigerator | Range - Gas | Dishwasher | |||
| Microwave | Hood Fan | Separate entrance | |||
| None | |||||





















