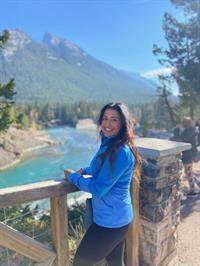13223 Lake Crimson Drive SE Lake Bonavista, Calgary, Alberta, CA
Address: 13223 Lake Crimson Drive SE, Calgary, Alberta
Summary Report Property
- MKT IDA2155076
- Building TypeHouse
- Property TypeSingle Family
- StatusBuy
- Added14 weeks ago
- Bedrooms3
- Bathrooms3
- Area1291 sq. ft.
- DirectionNo Data
- Added On14 Aug 2024
Property Overview
Welcome to 13223 Lake Crimson Drive. A proud family home located on a huge corner lot in Lake Bonavista! This charming bungalow boasts a spacious layout with almost 1300 square feet on the main level, offering three bedrooms including a walk in closet and full bath in the master bedroom. A modern kitchen overlooking the beautiful backyard a family and dining room finish this level. The kitchen and bathrooms have been updated so the house is ready for your family to move in. In the fully finished basement, adding over a thousand square feet, the possibilities are endless with a huge rec room/living space, two large rooms three piece bathroom, and additional storage space - ideal for larger families. Situated on a desirable corner lot, with a stunning SW facing backyard, this property not only provides ample parking but also holds exciting potential for converting the basement in to a second unit. There are many upgrades to enjoy with this home including a built-in sound system, heated floors, granite counter tops and marble tiles in the upstairs bathrooms, new windows, underground sprinkler system and a fibreglass roof. Living in Lake Bonavista means access to exceptional amenities including nearby parks, excellent schools, shopping, and of course full lake access all year round! Embrace the lake community lifestyle while enjoying the comfort and potential of this wonderful property. Don't miss out on the opportunity to make this versatile and welcoming house your new home! (id:51532)
Tags
| Property Summary |
|---|
| Building |
|---|
| Land |
|---|
| Level | Rooms | Dimensions |
|---|---|---|
| Basement | 3pc Bathroom | 4.90 M x 8.10 M |
| Recreational, Games room | 27.70 M x 18.30 M | |
| Den | 15.00 M x 11.10 M | |
| Other | 11.10 M x 12.90 M | |
| Main level | Living room | 12.70 M x 20.40 M |
| Dining room | 9.20 M x 7.90 M | |
| Primary Bedroom | 13.40 M x 11.10 M | |
| Bedroom | 9.00 M x 12.50 M | |
| Bedroom | 8.00 M x 13.40 M | |
| Other | 4.11 M x 5.11 M | |
| 5pc Bathroom | 8.00 M x 6.11 M | |
| 4pc Bathroom | 4.11 M x 7.00 M | |
| Other | 14.50 M x 14.00 M | |
| Other | 6.70 M x 6.00 M |
| Features | |||||
|---|---|---|---|---|---|
| See remarks | Back lane | Parking | |||
| Detached Garage(2) | RV | Refrigerator | |||
| Dishwasher | Stove | Microwave | |||
| Window Coverings | Washer & Dryer | None | |||

























































