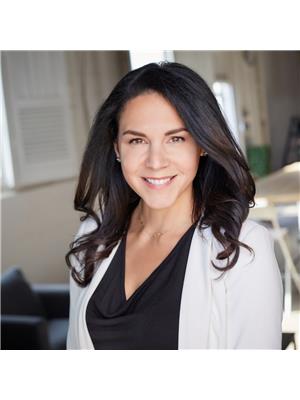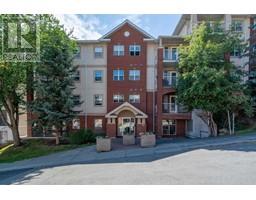1324, 1540 Sherwood Boulevard NW Sherwood, Calgary, Alberta, CA
Address: 1324, 1540 Sherwood Boulevard NW, Calgary, Alberta
Summary Report Property
- MKT IDA2155731
- Building TypeApartment
- Property TypeSingle Family
- StatusBuy
- Added14 weeks ago
- Bedrooms2
- Bathrooms2
- Area835 sq. ft.
- DirectionNo Data
- Added On11 Aug 2024
Property Overview
Hello, Gorgeous! This 835 SQFT 2-bed, 2-bath condo with spacious dining area, on the top floor of the Treo at Beacon Heights in Sherwood NW is waiting for its new owners! With its thoughtful design that maximizes space and functionality, this unit checks all the boxes. This floor plan provides ample privacy as each bedroom is divided by the main living space. There are 2 4-piece baths, one of which is attached to the primary bedroom via a walk-through closet. No more trips to the laundromat with in-suite laundry and additional storage that provides the ultimate convenience and saves you precious time. Step outside onto the private balcony with no neighbours behind. This outdoor oasis is an ideal spot to unwind and simply enjoy your morning coffee while taking in the fresh air. With one underground heated parking stall you will never have to wait for your car to warm up on those cold winter days. The location of this condo is unbeatable, being close to a ton of amenities and minutes from the Stoney Trail Ring Road. From trendy cafes and restaurants to shopping centres, everything you need is just a stone’s throw away. Don’t miss the opportunity to make this bright and spacious condo your new home! (id:51532)
Tags
| Property Summary |
|---|
| Building |
|---|
| Land |
|---|
| Level | Rooms | Dimensions |
|---|---|---|
| Main level | Other | 9.00 Ft x 5.08 Ft |
| Laundry room | 4.00 Ft x 7.25 Ft | |
| 4pc Bathroom | 8.25 Ft x 6.25 Ft | |
| Bedroom | 10.67 Ft x 9.92 Ft | |
| Dining room | 9.17 Ft x 8.25 Ft | |
| Kitchen | 9.42 Ft x 8.33 Ft | |
| Living room | 15.25 Ft x 11.17 Ft | |
| Primary Bedroom | 11.83 Ft x 10.92 Ft | |
| Other | 5.25 Ft x 7.25 Ft | |
| 4pc Bathroom | 8.33 Ft x 4.92 Ft |
| Features | |||||
|---|---|---|---|---|---|
| No Animal Home | No Smoking Home | Parking | |||
| Garage | Heated Garage | Underground | |||
| Washer | Refrigerator | Dishwasher | |||
| Stove | Dryer | Microwave Range Hood Combo | |||
| Window Coverings | None | ||||















































