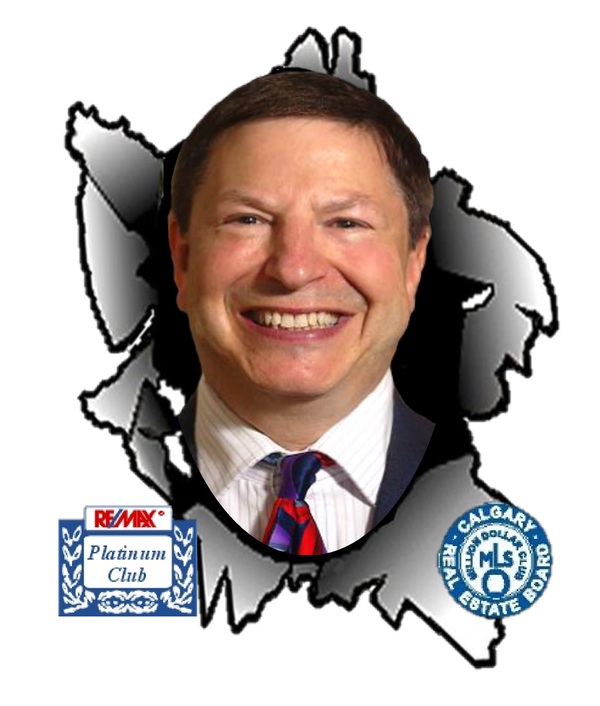135, 10120 Brookpark Boulevard SW Braeside, Calgary, Alberta, CA
Address: 135, 10120 Brookpark Boulevard SW, Calgary, Alberta
Summary Report Property
- MKT IDA2106445
- Building TypeApartment
- Property TypeSingle Family
- StatusBuy
- Added13 weeks ago
- Bedrooms1
- Bathrooms1
- Area668 sq. ft.
- DirectionNo Data
- Added On20 Aug 2024
Property Overview
Limited time offer of $5000 credit towards purchase for a renovation allowance, act today! Welcome to this inviting one-bedroom unit in Brookpark Gardens (Building #1). Situated on the top floor, this residence features a spacious balcony with adjacent outdoor storage, as well as additional storage within the unit. A stunning natural stone, wood-burning fireplace graces the home.. Visualize a cozy retreat on chilly winter evenings. (Tenant doesn't use fireplace so no warranties or guarantees. ).Upon entry, natural light floods the living room, creating an airy atmosphere. The living room seamlessly connects to the dining area, perfect for entertaining. The kitchen, adorned with a window connecting it to the dining room, enhances the overall open feel. The primary bedroom boasts ample natural light and generous closet space for all your storage needs. Pets are allowed with board approval. Whether you're considering an excellent investment opportunity as tenant pays $1250 rent until Sept30/24 or taking the step into homeownership, and assume the tenant ,this property is ideal for gaining equity rather than paying rent. The designated parking stall is #135. Drive by 135, 10120 Brookpark Blvd SW! Please note: Photos were taken before current occupant moved in. Home does not show well with tenants mess etc.. Have a vision for the potential. Ready to move in Oct 1/24. Note: all condo docs are in supplements (id:51532)
Tags
| Property Summary |
|---|
| Building |
|---|
| Land |
|---|
| Level | Rooms | Dimensions |
|---|---|---|
| Main level | Dining room | 2.60 M x 2.40 M |
| Living room | 5.50 M x 3.80 M | |
| 4pc Bathroom | .00 M x .00 M | |
| Kitchen | 2.30 M x 2.60 M | |
| Primary Bedroom | 3.40 M x 2.70 M |
| Features | |||||
|---|---|---|---|---|---|
| Treed | See remarks | Parking | |||
| Parking Pad | Refrigerator | Stove | |||
| Hood Fan | None | ||||































