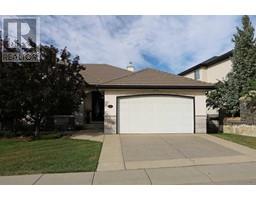139 Hamptons Terrace NW Hamptons, Calgary, Alberta, CA
Address: 139 Hamptons Terrace NW, Calgary, Alberta
Summary Report Property
- MKT IDA2158585
- Building TypeHouse
- Property TypeSingle Family
- StatusBuy
- Added12 weeks ago
- Bedrooms4
- Bathrooms3
- Area1805 sq. ft.
- DirectionNo Data
- Added On26 Aug 2024
Property Overview
Now is your chance to make your home in this wonderful Lupi-built walkout bungalow backing onto the 11th hole of the prestigious Hamptons golf course. Offering a total of 4 bedrooms & over 3200sqft of refined living, this fully finished estate home enjoys beautiful hardwood & tile floors, white kitchen with granite countertops, highly-desirable 3 car garage & an expanse of windows with panoramic views of the golf course. Amazing open concept main floor complemented by soaring 12ft ceilings, sun-drenched living room with fireplace & dramatic floor-to-ceiling windows, elegant formal dining room & dining nook with wraparound windows & access onto the balcony. The oversized white kitchen is loaded with cabinets & has a walk-in pantry & granite counters, island with raised bar & the appliances include built-in Jenn-Air oven & GE cooktop stove. The private owners' retreat has a big walk-in closet, separate access onto the balcony & jetted tub ensuite with double vanities, separate shower & glassblock window. The walkout level - with 9ft ceilings, is finished with 3 large bedrooms - 2 with walk-in closets, full bathroom & games/rec room with built-in cabinets, fireplace & bar area. Additional features include the main floor home office with wall of built-in bookcases, separate main floor laundry room complete with built-in cabinets & sink, loads of storage & closet space throughout, clay tile roof & irrigation system, 2 fantastic decks & the oversized tandem-style 3 car garage. A truly outstanding home in this sought-after Northwest Calgary neighbourhood, in this exclusive location only minutes to the Hamptons School & bus stops, Edgemont Superstore & easy access to the LRT, University of Calgary, Foothills Medical Centre & downtown! (id:51532)
Tags
| Property Summary |
|---|
| Building |
|---|
| Land |
|---|
| Level | Rooms | Dimensions |
|---|---|---|
| Basement | 4pc Bathroom | Measurements not available |
| Recreational, Games room | 25.75 Ft x 16.08 Ft | |
| Bedroom | 14.00 Ft x 12.83 Ft | |
| Bedroom | 15.25 Ft x 12.83 Ft | |
| Bedroom | 14.00 Ft x 13.58 Ft | |
| Main level | 2pc Bathroom | Measurements not available |
| 5pc Bathroom | Measurements not available | |
| Living room | 16.08 Ft x 14.08 Ft | |
| Dining room | 12.00 Ft x 11.75 Ft | |
| Kitchen | 16.33 Ft x 12.25 Ft | |
| Other | 12.33 Ft x 12.25 Ft | |
| Den | 11.92 Ft x 10.92 Ft | |
| Laundry room | 8.25 Ft x 5.92 Ft | |
| Primary Bedroom | 19.75 Ft x 14.08 Ft |
| Features | |||||
|---|---|---|---|---|---|
| No neighbours behind | French door | Gas BBQ Hookup | |||
| Parking | Oversize | Tandem | |||
| Attached Garage(3) | Washer | Refrigerator | |||
| Water softener | Cooktop - Electric | Dishwasher | |||
| Dryer | Microwave | Garburator | |||
| Oven - Built-In | Window Coverings | Walk out | |||
| None | |||||



























































