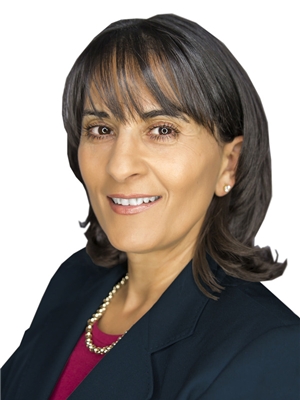1412 26A Street SW Shaganappi, Calgary, Alberta, CA
Address: 1412 26A Street SW, Calgary, Alberta
Summary Report Property
- MKT IDA2160488
- Building TypeDuplex
- Property TypeSingle Family
- StatusBuy
- Added12 weeks ago
- Bedrooms4
- Bathrooms4
- Area1947 sq. ft.
- DirectionNo Data
- Added On26 Aug 2024
Property Overview
* Please see 3D Tour* Welcome Home to Shaganappi! Newly Renovated with NEW QUARTZ COUNTERTOPS + SUBWAY TILE BACKSPLASH in the Kitchen this INNER CITY Home is just steps to 17th Ave, Shaganappi Golf Course, Pathways, C-Train and Literally 5 minutes to Downtown! This Beautiful Home Features almost 2600 sq ft of Finished Living Space and is Bright and Open with Wide Plank Hardwood and Newer Carpet. You will love your Front Flex Room with West Facing Windows currently featured as an office but is perfect for another Living Space, Dining Room, Play Room or Hobby Room. The Kitchen is stunning with NEW QUARTZ COUNTERS + NEW SUBWAY TILE BACKSPLASH + Large Island, SS appliances & Walk-in Pantry. The Living Room with Gas Fireplace + the Dining Room is Perfect for your Entertaining Needs. The Upper Floor Features a Primary Room with DOWNTOWN VIEWS, Spa Inspired Ensuite w/ HEATED FLOORS, Soaker Tub, Shower, Double Sinks + a Massive Walk-in Closet. 2 Additional Generous Bedrooms, Main Bath and Laundry Room Complete the Upper Floor. The Lower Level is Perfect for a Larger Family and Guests with a 4th Bedroom, 4 pc Bath w/ HEATED FLOORS and a Massive Rec Room plus a Large Storage/Furnace Room. Step out into your Back yard PERFECT for BBQS and RELAXING with a 2 Tiered Deck with BBQ Gas Line, Landscaped with Lawn and Flowerbeds plus a Storage Area under the Deck and your Double Car Garage for your Enjoyment! You will Love INNER CITY Living with Steps to C-Train, 17th Ave + Shaganappi Golf Course+ Pathway, Schools, Quick Access to Downtown and the Mountains! WELCOME HOME! (id:51532)
Tags
| Property Summary |
|---|
| Building |
|---|
| Land |
|---|
| Level | Rooms | Dimensions |
|---|---|---|
| Lower level | Family room | 5.72 M x 1.80 M |
| 4pc Bathroom | 2.44 M x 1.52 M | |
| Bedroom | 3.68 M x 3.56 M | |
| Main level | Other | 3.61 M x 4.34 M |
| Kitchen | 3.99 M x 2.87 M | |
| Living room | 3.12 M x 3.73 M | |
| Kitchen | 3.99 M x 2.87 M | |
| Other | 2.82 M x 3.73 M | |
| Pantry | 1.55 M x 1.09 M | |
| 2pc Bathroom | 1.52 M x 1.65 M | |
| Other | 3.45 M x 1.40 M | |
| Upper Level | Primary Bedroom | 3.45 M x 5.05 M |
| Other | 2.31 M x 2.41 M | |
| 5pc Bathroom | 2.41 M x 3.43 M | |
| Laundry room | 1.75 M x 2.03 M | |
| 4pc Bathroom | 3.02 M x 1.52 M | |
| Bedroom | 3.02 M x 3.07 M | |
| Other | 1.40 M x 1.50 M | |
| Bedroom | 4.50 M x 2.84 M |
| Features | |||||
|---|---|---|---|---|---|
| Back lane | PVC window | No Animal Home | |||
| No Smoking Home | Detached Garage(2) | Washer | |||
| Refrigerator | Dishwasher | Stove | |||
| Dryer | Microwave Range Hood Combo | Window Coverings | |||
| Garage door opener | None | ||||
































































