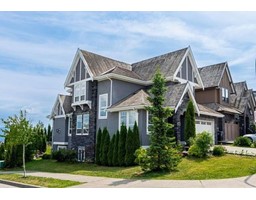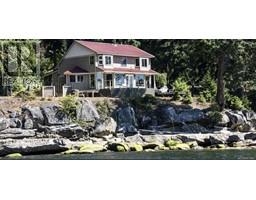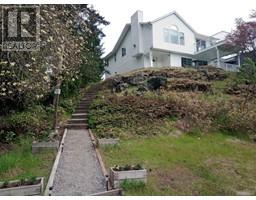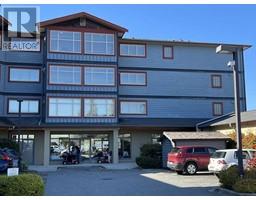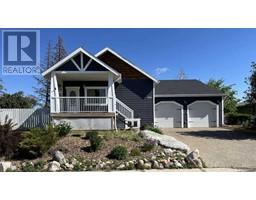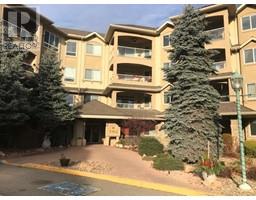174 Dawson Harbour Rise, Calgary, Alberta, CA
Address: 174 Dawson Harbour Rise, Calgary, Alberta
Summary Report Property
- MKT IDA2160400
- Building TypeHouse
- Property TypeSingle Family
- StatusBuy
- Added12 weeks ago
- Bedrooms6
- Bathrooms4
- Area1888 sq. ft.
- DirectionNo Data
- Added On26 Aug 2024
Property Overview
For additional information, please click on Brochure button below.Charming and Versatile Property! This delightful home offers the perfect blend of functionality and investment potential. Currently, it serves as a comfortable family residence for part of the year and as a profitable Airbnb rental for the remainder. With a fully furnished setup, it’s ready for immediate occupancy or can be seamlessly transitioned into a lucrative rental property.Key Features: Enjoy as a family home or capitalize on its Airbnb with a successful track record! The house can be purchased with all furnishings and Airbnb ready amenities, making it a turnkey investment. Affordable and Functional: Ideal for families seeking a comfortable living space or investors looking for a great investment property. This property combines the best of both worlds! (id:51532)
Tags
| Property Summary |
|---|
| Building |
|---|
| Land |
|---|
| Level | Rooms | Dimensions |
|---|---|---|
| Second level | Primary Bedroom | 11.92 Ft x 11.00 Ft |
| 5pc Bathroom | 9.42 Ft x 9.83 Ft | |
| Other | 6.17 Ft x 4.58 Ft | |
| Laundry room | 4.92 Ft x 7.50 Ft | |
| Bonus Room | 13.75 Ft x 10.58 Ft | |
| 4pc Bathroom | 8.75 Ft x 6.92 Ft | |
| Bedroom | 10.00 Ft x 13.08 Ft | |
| Bedroom | 10.67 Ft x 10.00 Ft | |
| Basement | Other | 8.33 Ft x 3.42 Ft |
| Bedroom | 13.92 Ft x 10.00 Ft | |
| 4pc Bathroom | 10.33 Ft x 11.00 Ft | |
| Bedroom | 7.67 Ft x 16.17 Ft | |
| Kitchen | 11.75 Ft x 6.83 Ft | |
| Recreational, Games room | 11.83 Ft x 8.75 Ft | |
| Main level | Other | 3.83 Ft x 4.42 Ft |
| Other | 3.50 Ft x 7.58 Ft | |
| Kitchen | 13.00 Ft x 12.33 Ft | |
| Pantry | 6.08 Ft x 1.08 Ft | |
| Dining room | 13.00 Ft x 8.08 Ft | |
| Living room | 13.00 Ft x 13.17 Ft | |
| Other | 7.42 Ft x 10.75 Ft | |
| 3pc Bathroom | 7.83 Ft x 5.50 Ft | |
| Bedroom | 10.00 Ft x 13.00 Ft | |
| Other | 8.33 Ft x 8.00 Ft |
| Features | |||||
|---|---|---|---|---|---|
| Back lane | PVC window | No Smoking Home | |||
| Other | Parking Pad | Washer | |||
| Refrigerator | Oven - gas | Cooktop - Gas | |||
| Gas stove(s) | Dishwasher | Dryer | |||
| Microwave | Microwave Range Hood Combo | Humidifier | |||
| Hood Fan | Window Coverings | Washer & Dryer | |||
| Water Heater - Gas | Separate entrance | None | |||





















































