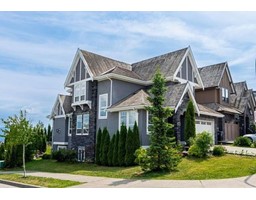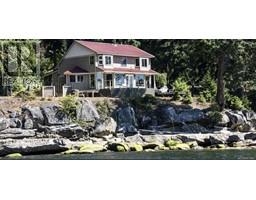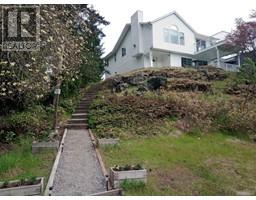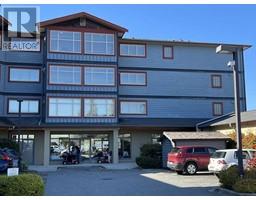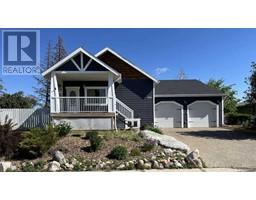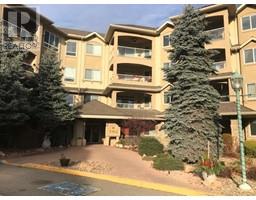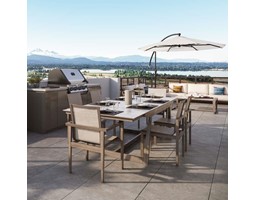9314 129 Avenue Crystal Lake Estates, Grande Prairie, Alberta, CA
Address: 9314 129 Avenue, Grande Prairie, Alberta
Summary Report Property
- MKT IDA2142774
- Building TypeHouse
- Property TypeSingle Family
- StatusBuy
- Added22 weeks ago
- Bedrooms5
- Bathrooms3
- Area1170 sq. ft.
- DirectionNo Data
- Added On19 Jun 2024
Property Overview
For more information, please click on Brochure button below. 5 bed 3 full bath! Immediate Possession Available! Situated on a quiet street in Crystal Lake Estates, this beautiful home is perfect for a young or growing family. It features 3 beds + 2 full baths up, 2 beds + 1 full bath down, a heated double garage, 2 tier deck, central air and new furnace installed Nov 2023, as well as a new roof being installed summer 2024! Other great features of the property includes: no rear neighbours, minutes from multiple schools, walking trails, parks, shopping. Gas fireplace in basement. Walk-in closet in master bedroom, ample storage space. Dog run. Recent maintenance and upgrades: WiFi-controlled garage door opener installed April 2021, Smart deadbolts and ring doorbell cam installed March 2023, Ecobee thermostat installed w/ furnace Nov 2023, hot water tank serviced Nov 2023, ducts cleaned Nov 2023. One of a kind! (id:51532)
Tags
| Property Summary |
|---|
| Building |
|---|
| Land |
|---|
| Level | Rooms | Dimensions |
|---|---|---|
| Basement | Bedroom | 16.42 Ft x 14.17 Ft |
| Bedroom | 15.17 Ft x 10.83 Ft | |
| Furnace | 10.42 Ft x 14.17 Ft | |
| Family room | 22.00 Ft x 11.17 Ft | |
| 4pc Bathroom | .00 Ft x .00 Ft | |
| Main level | Kitchen | 12.50 Ft x 10.00 Ft |
| Living room | 22.00 Ft x 11.17 Ft | |
| Dining room | 9.17 Ft x 12.50 Ft | |
| Primary Bedroom | 22.00 Ft x 13.33 Ft | |
| Bedroom | 8.58 Ft x 10.00 Ft | |
| Bedroom | 10.08 Ft x 8.92 Ft | |
| 3pc Bathroom | .00 Ft x .00 Ft | |
| 4pc Bathroom | .00 Ft x .00 Ft |
| Features | |||||
|---|---|---|---|---|---|
| See remarks | No Smoking Home | Attached Garage(2) | |||
| Parking Pad | Refrigerator | Stove | |||
| Microwave | Washer & Dryer | Central air conditioning | |||


































