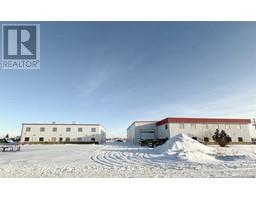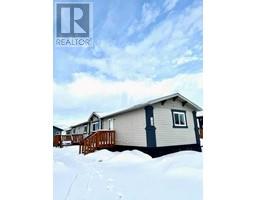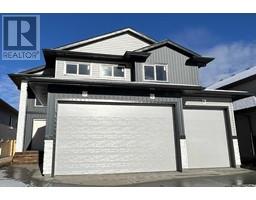155, 11850 84 Avenue Kensington, Grande Prairie, Alberta, CA
Address: 155, 11850 84 Avenue, Grande Prairie, Alberta
Summary Report Property
- MKT IDA2086624
- Building TypeHouse
- Property TypeSingle Family
- StatusBuy
- Added35 weeks ago
- Bedrooms2
- Bathrooms2
- Area1395 sq. ft.
- DirectionNo Data
- Added On19 Jun 2024
Property Overview
Welcome to simplified bungalow life! This beautifully finished, single family home with 3 car garage is backing onto the pond and walking path in Kensington Living! A spacious front entry connects with the garage entrance that has a built in bench and coat hooks. The open concept kitchen, dining and living area has a fireplace with floating mantel, an archway between living and dining spaces, and a garden door to an already completed deck. The very functional kitchen features a central island with eating bar, corner walk in pantry, both pendant and pot lighting, and large windows to the back yard for a stunning pond view. The primary suite has a walk in closet and ensuite with double sinks and custom tile & glass shower. There is a main floor laundry room, a second bedroom, and full bathroom on the main floor as well. Kensington Living is a friendly community where you will find neighbourhood events and community managed & maintained amenities. HOA fee of $175/mo INCLUDES WATER, local road snow clearing, park/playground/walking trails maintenance, and soon to be added pickle ball/sport courts! Costco, Airport, Hospital, schoola, restaurants, shopping, gas stations, banking, etc are all just minutes away. Experience Kensington Living for yourself - come and have a look! Just West on 84 Avenue through 116 Street - follow the signs to your new home. (id:51532)
Tags
| Property Summary |
|---|
| Building |
|---|
| Land |
|---|
| Level | Rooms | Dimensions |
|---|---|---|
| Main level | Primary Bedroom | 13.50 Ft x 13.50 Ft |
| 3pc Bathroom | Measurements not available | |
| Bedroom | 9.92 Ft x 9.50 Ft | |
| 4pc Bathroom | Measurements not available |
| Features | |||||
|---|---|---|---|---|---|
| No neighbours behind | No Animal Home | No Smoking Home | |||
| Parking | Attached Garage(3) | None | |||
| None | |||||

































