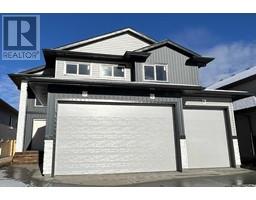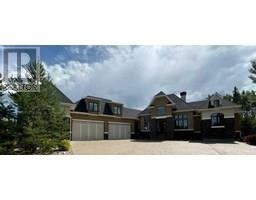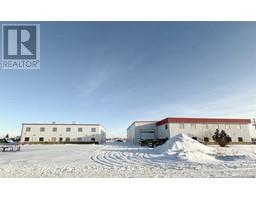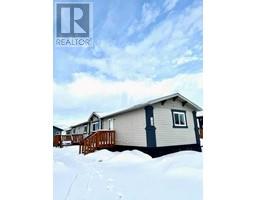11314 107 Avenue Westgate, Grande Prairie, Alberta, CA
Address: 11314 107 Avenue, Grande Prairie, Alberta
2 Beds2 Baths1381 sqftStatus: Buy Views : 657
Price
$529,900
Summary Report Property
- MKT IDA2162638
- Building TypeHouse
- Property TypeSingle Family
- StatusBuy
- Added11 weeks ago
- Bedrooms2
- Bathrooms2
- Area1381 sq. ft.
- DirectionNo Data
- Added On07 Dec 2024
Property Overview
Clover Construction Job # 139. 'Sumac' modified bilevel plan. Open plan. 3 bedrooms. 2 full bathrooms. Ensuite with double sinks and freestanding tub. Island kitchen. Walk in pantry. Quartz coutertops throughout. Vinyl tile and plank floors. Black and brass fixtures. High ceilings in main and basement areas. Triple garage with basement entry. Stainless steel appliances. Immediate possession. (id:51532)
Tags
| Property Summary |
|---|
Property Type
Single Family
Building Type
House
Square Footage
1381 sqft
Community Name
Westgate
Subdivision Name
Westgate
Title
Freehold
Land Size
5750 sqft|4,051 - 7,250 sqft
Parking Type
Attached Garage(3)
| Building |
|---|
Bedrooms
Above Grade
2
Bathrooms
Total
2
Interior Features
Appliances Included
Washer, Refrigerator, Dishwasher, Stove, Dryer, Microwave Range Hood Combo, Garage door opener
Flooring
Vinyl Plank
Basement Type
Full (Unfinished)
Building Features
Features
PVC window
Foundation Type
Poured Concrete
Style
Detached
Architecture Style
Bi-level
Construction Material
Poured concrete, Wood frame
Square Footage
1381 sqft
Total Finished Area
1381 sqft
Structures
Deck
Heating & Cooling
Cooling
None
Heating Type
Forced air
Exterior Features
Exterior Finish
Concrete, Vinyl siding
Parking
Parking Type
Attached Garage(3)
Total Parking Spaces
6
| Land |
|---|
Lot Features
Fencing
Partially fenced
Other Property Information
Zoning Description
RS
| Level | Rooms | Dimensions |
|---|---|---|
| Main level | Primary Bedroom | 14.33 Ft x 12.08 Ft |
| Upper Level | Roughed-In Bathroom | 12.58 Ft x 10.08 Ft |
| Bedroom | 10.08 Ft x 10.08 Ft | |
| 5pc Bathroom | 11.42 Ft x 6.00 Ft | |
| 4pc Bathroom | 10.00 Ft x 5.00 Ft |
| Features | |||||
|---|---|---|---|---|---|
| PVC window | Attached Garage(3) | Washer | |||
| Refrigerator | Dishwasher | Stove | |||
| Dryer | Microwave Range Hood Combo | Garage door opener | |||
| None | |||||


































