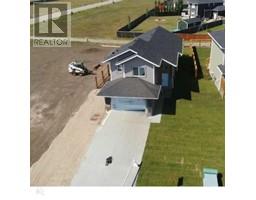7113 115 B Street Pinnacle Ridge, Grande Prairie, Alberta, CA
Address: 7113 115 B Street, Grande Prairie, Alberta
Summary Report Property
- MKT IDA2159631
- Building TypeHouse
- Property TypeSingle Family
- StatusBuy
- Added13 weeks ago
- Bedrooms4
- Bathrooms4
- Area1620 sq. ft.
- DirectionNo Data
- Added On22 Aug 2024
Property Overview
Explore this amazing home! Ideally located backing onto a children's park, this fully developed 2-story home is perfect for almost any family. The main level features beautiful tile flooring, a spacious kitchen with a large butcher block island, and a dining area that opens to a welcoming great room, complete with a fireplace and a beautiful live-edge wood mantel. The entry from the large heated garage includes built-in shelving (mudroom) and a convenient half bath just off the kitchen. The contemporary finishes throughout the home add a warm and cozy feel.Upstairs, the master bedroom is generously sized with a walk-in closet and an ensuite bathroom featuring a soaker tub and separate shower, plus large walk-in closet. The two additional bedrooms on this level are also spacious. And there is a full bath as well. The fully finished basement offers a fourth bedroom, a family room with built-in speakers, a bathroom with a double tile-style shower, and a laundry area that also boasts a utility sink and tons of storage space.On the main level, step outside to an expansive, private covered deck off the dining area, which leads out to the back yard that provides direct gate access to the park. An added bonus is that this home has air conditioning as well! This lovely home is a must-see for any family looking to settle in a family-friendly neighborhood. (id:51532)
Tags
| Property Summary |
|---|
| Building |
|---|
| Land |
|---|
| Level | Rooms | Dimensions |
|---|---|---|
| Second level | Bedroom | 13.00 Ft x 10.00 Ft |
| Bedroom | 13.00 Ft x 11.00 Ft | |
| Primary Bedroom | 14.00 Ft x 12.00 Ft | |
| 4pc Bathroom | .00 Ft x .00 Ft | |
| 4pc Bathroom | .00 Ft x .00 Ft | |
| Basement | Bedroom | 11.00 Ft x 10.00 Ft |
| 3pc Bathroom | .00 Ft x .00 Ft | |
| Main level | 2pc Bathroom | .00 Ft x .00 Ft |
| Features | |||||
|---|---|---|---|---|---|
| Attached Garage(2) | Refrigerator | Dishwasher | |||
| Stove | Washer & Dryer | Central air conditioning | |||





























































