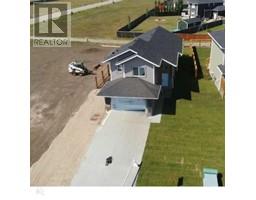9313 108 Avenue Hillside, Grande Prairie, Alberta, CA
Address: 9313 108 Avenue, Grande Prairie, Alberta
Summary Report Property
- MKT IDA2156701
- Building TypeHouse
- Property TypeSingle Family
- StatusBuy
- Added14 weeks ago
- Bedrooms4
- Bathrooms2
- Area990 sq. ft.
- DirectionNo Data
- Added On12 Aug 2024
Property Overview
This charming older bungalow has lots of character and great possibilities! The back yard is very attractive with a well-established garden area, mature trees & garden beds, loaded raspberry bushes and a handy shed plus storage area. The yard is fully fenced with access to the back alley. The home has been very well cared for and boasts a nice large kitchen with loads of cabinets, large front living room and 3 bedrooms up with a bathroom. The basement has a nice laundry and storage area, plus a separate storage room, a fantastic hobby room, 3 pce bath, large bedroom as well as a living room and separate kitchenette area. You may want to eventually add your own personal touches and updates, but this lovely home is move-in ready! Other bonuses are; Located on a bus route so snow removal is priority in the winter, updated energy efficient furnace, new sidewalk and curbs, and shingles are newer as well. (id:51532)
Tags
| Property Summary |
|---|
| Building |
|---|
| Land |
|---|
| Level | Rooms | Dimensions |
|---|---|---|
| Lower level | Bedroom | 11.25 Ft x 11.42 Ft |
| Other | 10.67 Ft x 10.42 Ft | |
| 3pc Bathroom | Measurements not available | |
| Main level | Bedroom | 13.00 Ft x 11.42 Ft |
| Bedroom | 10.00 Ft x 9.00 Ft | |
| Bedroom | 12.00 Ft x 8.00 Ft | |
| 3pc Bathroom | Measurements not available |
| Features | |||||
|---|---|---|---|---|---|
| See remarks | Back lane | Parking Pad | |||
| Refrigerator | Stove | Washer & Dryer | |||
| None | |||||


























































