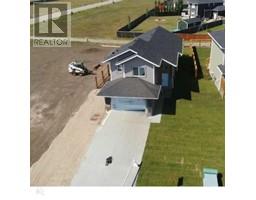15221 102A Street Whispering Ridge, Rural Grande Prairie No. 1, County of, Alberta, CA
Address: 15221 102A Street, Rural Grande Prairie No. 1, County of, Alberta
Summary Report Property
- MKT IDA2146008
- Building TypeHouse
- Property TypeSingle Family
- StatusBuy
- Added13 weeks ago
- Bedrooms5
- Bathrooms4
- Area2276 sq. ft.
- DirectionNo Data
- Added On17 Aug 2024
Property Overview
This spacious 5-bed, 4-bath home in Whispering Ridge boasts over 3,000 sq. ft. of fully finished living space. It's a must-see to fully appreciate its size.The main level features a bright, open living area perfect for entertaining! Along with a convenient semi-private garage entry that includes built-in lockers, a workstation, and a walkthrough pantry. Upstairs, the master bedroom has a 5-piece ensuite, two additional bedrooms, and a bonus flex room ideal for an office or kids' play area. The finished basement includes two more bedrooms, a bathroom, and a rec room area. The fantastic oversized double garage features painted walls and a unit heater, and epoxy coated floor with drain. The yard is fully fenced and landscaped with a firepit area, and there is a lovely deck that has great privacy walls and gas line for your BBQ. An added bonus is the home's air conditioning. Plus, this home is within walking distance of the Whispering Ridge K-9 School. This wonderful home has also been freshly painted. Don't miss your chance to make it yours! (id:51532)
Tags
| Property Summary |
|---|
| Building |
|---|
| Land |
|---|
| Level | Rooms | Dimensions |
|---|---|---|
| Lower level | Bedroom | 12.42 Ft x 12.00 Ft |
| Bedroom | 12.00 Ft x 11.00 Ft | |
| 5pc Bathroom | Measurements not available | |
| Main level | 2pc Bathroom | Measurements not available |
| Upper Level | Primary Bedroom | 13.00 Ft x 17.00 Ft |
| 5pc Bathroom | Measurements not available | |
| Bedroom | 10.00 Ft x 10.00 Ft | |
| Bedroom | 10.00 Ft x 10.00 Ft | |
| 4pc Bathroom | Measurements not available |
| Features | |||||
|---|---|---|---|---|---|
| See remarks | Attached Garage(2) | Refrigerator | |||
| Dishwasher | Stove | Washer & Dryer | |||
| Central air conditioning | |||||









































































