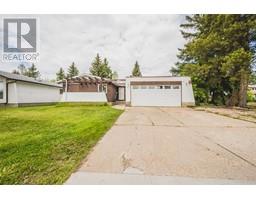5, 720075 95 Range Catherine Estates, Rural Grande Prairie No. 1, County of, Alberta, CA
Address: 5, 720075 95 Range, Rural Grande Prairie No. 1, County of, Alberta
Summary Report Property
- MKT IDA2122968
- Building TypeHouse
- Property TypeSingle Family
- StatusBuy
- Added22 weeks ago
- Bedrooms4
- Bathrooms3
- Area1317 sq. ft.
- DirectionNo Data
- Added On16 Jun 2024
Property Overview
This custom-built BUNGALOW features a walk-out basement and is designed for energy efficiency, with ICF walls on both levels. The main floor offers a spacious kitchen with hickory cabinets and granite countertops, two bedrooms, two full bathrooms including an ensuite, a sizable laundry room, and a living room complete with a gas fireplace and hardwood floors. The walk-out basement with the cozy wood stove that includes two additional bedrooms, a full bathroom, a family room, and a mechanical room, all with in-floor heating powered by a high-efficiency tankless boiler. Outside, enjoy a wrap-around deck on three sides, including a large east-facing deck equipped with a sun grid and hot tub. The attached 26x26 garage features in-floor heating, built-in cabinets and counters, and 220 power. There is 4 out buildings, fenced off garden and raised garden boxes. A private firepit area with a shelter wall. The property boasts beautiful landscaping, a mountain view, gorgeous sunsets and northern lights dancing in the sky. Located just 25 minutes west of Grande Prairie and 5 minutes east of Beaverlodge, this property offers both convenience and exceptional features. (id:51532)
Tags
| Property Summary |
|---|
| Building |
|---|
| Land |
|---|
| Level | Rooms | Dimensions |
|---|---|---|
| Basement | 4pc Bathroom | 8.67 Ft x 5.33 Ft |
| Bedroom | 10.50 Ft x 10.08 Ft | |
| Bedroom | 10.50 Ft x 10.58 Ft | |
| Main level | 4pc Bathroom | 7.08 Ft x 10.92 Ft |
| 3pc Bathroom | 6.00 Ft x 9.00 Ft | |
| Upper Level | Primary Bedroom | 13.67 Ft x 11.75 Ft |
| Bedroom | 8.50 Ft x 9.92 Ft |
| Features | |||||
|---|---|---|---|---|---|
| Treed | Other | No Smoking Home | |||
| Attached Garage(2) | Gravel | Washer | |||
| Refrigerator | Dishwasher | Dryer | |||
| Microwave | Oven - Built-In | Window Coverings | |||
| Garage door opener | See Remarks | ||||












































































