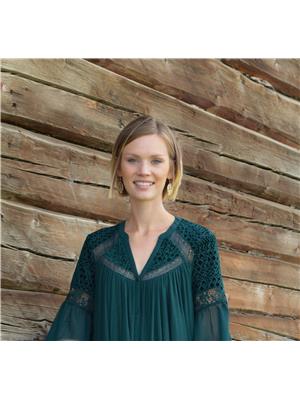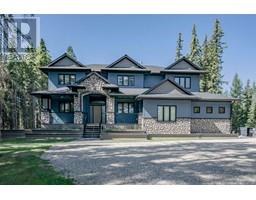37, 692059 RGE RD 104A Wapiti River, Rural Grande Prairie No. 1, County of, Alberta, CA
Address: 37, 692059 RGE RD 104A Wapiti River, Rural Grande Prairie No. 1, County of, Alberta
Summary Report Property
- MKT IDA2146545
- Building TypeManufactured Home
- Property TypeSingle Family
- StatusBuy
- Added22 weeks ago
- Bedrooms1
- Bathrooms1
- Area572 sq. ft.
- DirectionNo Data
- Added On15 Jul 2024
Property Overview
Welcome to Camden Cottage, a charming 1-bedroom, 1-bathroom park model nestled in the beautiful Wapiti River Recreation area. This thoughtfully designed retreat offers a tranquil and intimate living space that effortlessly combines modern convenience with timeless comfort. Inside, you'll find 572 square feet of expertly crafted living space by Little Rock Builders, featuring a vaulted ceiling and large windows that pour in natural light and provide breathtaking views of the surrounding landscape. The private 1.07-acre lot is nestled among native towering trees, offering complete seclusion and tranquility. Direct access to the Wapiti River provides endless opportunities for, boating, fishing, swimming, kayaking, or simply enjoying the peaceful sound of the water. As part of the Wapiti River Recreation area, you'll be surrounded by like-minded nature lovers who appreciate the beauty of the great outdoors.Amenities include:Maintained all-weather roads for easy accessUnderground power available for reliability and convenienceArchitectural guidelines in place to maintain the integrity and value of this picturesque communityDon't miss out on this chance to own your own slice of heaven! Contact us today to schedule a viewing and discover why Camden Cottage is the perfect weekend getaway for nature lovers and those seeking tranquility. (id:51532)
Tags
| Property Summary |
|---|
| Building |
|---|
| Land |
|---|
| Level | Rooms | Dimensions |
|---|---|---|
| Main level | Primary Bedroom | 11.83 Ft x 9.83 Ft |
| 3pc Bathroom | Measurements not available |
| Features | |||||
|---|---|---|---|---|---|
| Other | Other | None | |||
| None | |||||


















































