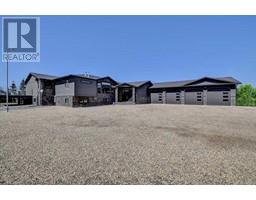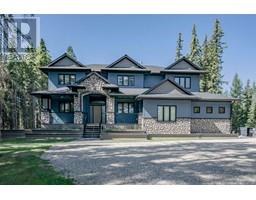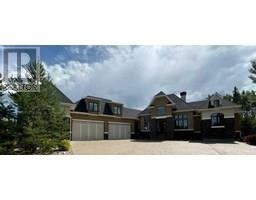14620 107 Street Whispering Ridge, Rural Grande Prairie No. 1, County of, Alberta, CA
Address: 14620 107 Street, Rural Grande Prairie No. 1, County of, Alberta
Summary Report Property
- MKT IDA2171108
- Building TypeHouse
- Property TypeSingle Family
- StatusBuy
- Added6 weeks ago
- Bedrooms4
- Bathrooms3
- Area2207 sq. ft.
- DirectionNo Data
- Added On06 Dec 2024
Property Overview
*High Mark Homes Job 346* The new Hendrix IV! This modified bi-level features main floor primary bedroom with ensuite, powder room, and laundry. 3 large bedrooms are located upstairs, along with the main bath. (total 4 beds and 2.5 baths above ground). The Hendrix IV has 8-16ft ceilings throughout, including the basement to allow for bright, natural light. Timber beams in the vaulted ceilings of the kitchen and living room simply add to the elegance of High Mark Homes pristine finishings, which can be customized to the buyer's taste for pre-sales. This home features a covered deck with no rear neighbors and an oversized triple garage measuring 38'6"x26'8". Sample finishings can be viewed at High Mark's show home, conveniently located a few blocks away. *Seller is a licensed Realtor in the province of Alberta (id:51532)
Tags
| Property Summary |
|---|
| Building |
|---|
| Land |
|---|
| Level | Rooms | Dimensions |
|---|---|---|
| Second level | Bedroom | 11.83 Ft x 10.00 Ft |
| Bedroom | 12.58 Ft x 12.00 Ft | |
| Bedroom | 11.83 Ft x 10.00 Ft | |
| 4pc Bathroom | .00 Ft x .00 Ft | |
| Main level | Primary Bedroom | 15.50 Ft x 12.50 Ft |
| 2pc Bathroom | .00 Ft x .00 Ft | |
| 5pc Bathroom | .00 Ft x .00 Ft |
| Features | |||||
|---|---|---|---|---|---|
| See remarks | Attached Garage(3) | None | |||
| None | |||||


































