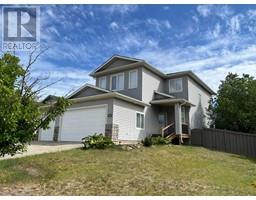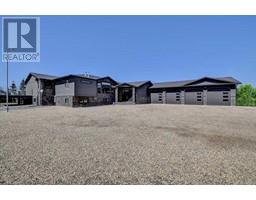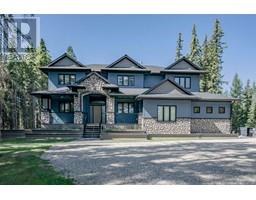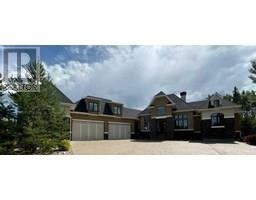14929 103 Street Whispering Ridge, Rural Grande Prairie No. 1, County of, Alberta, CA
Address: 14929 103 Street, Rural Grande Prairie No. 1, County of, Alberta
Summary Report Property
- MKT IDA2181797
- Building TypeRow / Townhouse
- Property TypeSingle Family
- StatusBuy
- Added6 weeks ago
- Bedrooms3
- Bathrooms4
- Area1393 sq. ft.
- DirectionNo Data
- Added On05 Dec 2024
Property Overview
Discover the perfect blend of comfort and convenience in this fully developed townhouse, located in the desirable Whispering Ridge just a couple blocks from the school, with the added benefit of county taxes. This spacious home features three bedrooms, three full bathrooms, and a convenient main floor half bath, offering ample space for family living or hosting guests. The open concept design seamlessly connects the living, dining, and kitchen areas, creating an inviting space for relaxation and entertaining. Dark cabinetry paired with stainless steel appliances, complete with an eating bar and pantry finish the kitchen. The upstairs laundry room adds practicality to your daily routine, and the outdoor space is perfect for enjoying quiet evenings or hosting summer gatherings. A single attached garage provides secure parking and additional storage, while the fully finished basement expands your living options, perfect for a home office, recreation room, or extra storage. With its thoughtful design and excellent location, this property is an exceptional opportunity for families, professionals, or investors. This home is move-in ready and waiting for you whether you’re looking to upsize, downsize, or invest, this property is a fantastic choice. Book your showing today! (id:51532)
Tags
| Property Summary |
|---|
| Building |
|---|
| Land |
|---|
| Level | Rooms | Dimensions |
|---|---|---|
| Basement | 3pc Bathroom | Measurements not available |
| Main level | 2pc Bathroom | 4.75 Ft x 5.25 Ft |
| Upper Level | Primary Bedroom | 11.08 Ft x 15.92 Ft |
| 3pc Bathroom | Measurements not available | |
| Bedroom | 10.42 Ft x 9.33 Ft | |
| Bedroom | 10.17 Ft x 9.33 Ft | |
| 4pc Bathroom | 8.33 Ft x 4.92 Ft |
| Features | |||||
|---|---|---|---|---|---|
| See remarks | Attached Garage(1) | Washer | |||
| Refrigerator | Dishwasher | Stove | |||
| Dryer | Microwave | Window Coverings | |||
| Garage door opener | None | ||||














































