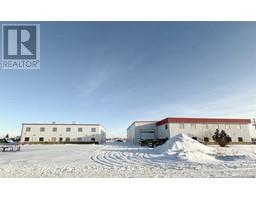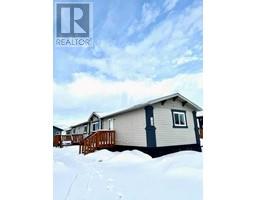6509 111A Street O'Brien Lake, Grande Prairie, Alberta, CA
Address: 6509 111A Street, Grande Prairie, Alberta
Summary Report Property
- MKT IDA2125744
- Building TypeHouse
- Property TypeSingle Family
- StatusBuy
- Added27 weeks ago
- Bedrooms5
- Bathrooms3
- Area1858 sq. ft.
- DirectionNo Data
- Added On15 Jul 2024
Property Overview
Located in the desirable neighbourhood of O'Brien Lake, this two storey checks all the boxes with A/C, triple heated garage, no rear neighbours and backing onto a playground. Your spacious tiled entry provides a welcoming atmosphere. The open concept floor plan leads straight into the kitchen. You have dark cabinetry, a large island with an eating bar, plenty of counter & cupboard space, stainless steel appliances and a corner pantry. The dining area features patio doors to the back deck & large windows with great views of the backyard with the park behind. Tons of natural sunlight brighten up the entire main floor. Connecting is the living room with a corner gas fireplace. Your laundry room is on the main floor. Heading upstairs is a bonus room (currently being used as a bedroom). The primary bedroom features a walk-in closet and a 4pc ensuite with separate shower and corner jetted tub surrounded by tile. Two more bedrooms and a full bathroom complete the top floor. The fully finished basement hosts two more good sized bedrooms and a 4 piece bathroom. You have a decent sized deck with backyard space featuring trees for privacy. Book your showing today! (id:51532)
Tags
| Property Summary |
|---|
| Building |
|---|
| Land |
|---|
| Level | Rooms | Dimensions |
|---|---|---|
| Basement | Bedroom | 10.00 Ft x 12.00 Ft |
| Bedroom | 17.42 Ft x 13.42 Ft | |
| 4pc Bathroom | 5.33 Ft x 7.83 Ft | |
| Upper Level | Primary Bedroom | 11.92 Ft x 13.00 Ft |
| 4pc Bathroom | 9.83 Ft x 8.42 Ft | |
| Bedroom | 9.92 Ft x 10.00 Ft | |
| Bedroom | 9.92 Ft x 9.92 Ft | |
| 4pc Bathroom | 8.50 Ft x 4.83 Ft |
| Features | |||||
|---|---|---|---|---|---|
| Garage | Heated Garage | Attached Garage(3) | |||
| Washer | Refrigerator | Dishwasher | |||
| Stove | Dryer | Microwave | |||
| Window Coverings | Garage door opener | Central air conditioning | |||

































































