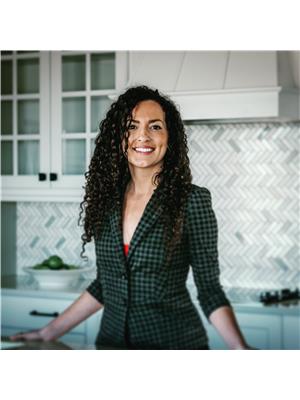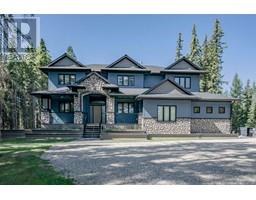10305B 149 Avenue Whispering Ridge, Rural Grande Prairie No. 1, County of, Alberta, CA
Address: 10305B 149 Avenue, Rural Grande Prairie No. 1, County of, Alberta
Summary Report Property
- MKT IDA2183068
- Building TypeRow / Townhouse
- Property TypeSingle Family
- StatusBuy
- Added1 weeks ago
- Bedrooms4
- Bathrooms3
- Area1429 sq. ft.
- DirectionNo Data
- Added On11 Dec 2024
Property Overview
Welcome to this stunning home in Whispering Ridge, where modern design meets thoughtful functionality. With sleek white finishes, stylish quartz countertops, and a spa-like ensuite featuring a double vanity, this home feels fresh, luxurious, and ready to impress.This home is perfect for a first time home buyer, snowbird, or someone who works long hours with its small and low maintenance yard. Every detail has been designed with convenience in mind, and the entire home is equipped with brand-new appliances, adding to its fresh and modern appeal. The upstairs laundry room offers ease and efficiency, while custom built-ins throughout the home keep your space beautifully organized. The timeless white subway tile and chic design elements give the entire home an inviting and pristine feel.This home boasts three spacious bedrooms upstairs, a fourth in the partially developed basement, and two and a half bathrooms with space to add another. The layout offers plenty of room to grow and adapt to your needs. The single vehicle garage provides generous storage with room to add mezzanine storage. Plus there are lots of nice little touches like exterior storage underneath the front deck.Enjoy the benefits of county taxes and the peace of mind that comes with a new home warranty. Located in the sought-after community of Whispering Ridge, you’ll find peaceful living with convenient access to amenities, making this the perfect place to call home. Don’t miss the opportunity to see this beautifully designed and impeccably maintained property. Contact today to book your private tour! (id:51532)
Tags
| Property Summary |
|---|
| Building |
|---|
| Land |
|---|
| Level | Rooms | Dimensions |
|---|---|---|
| Basement | Bedroom | 10.00 Ft x 9.00 Ft |
| Main level | 2pc Bathroom | 6.00 Ft x 5.00 Ft |
| Upper Level | Bedroom | 11.17 Ft x 9.00 Ft |
| Bedroom | 9.17 Ft x 11.50 Ft | |
| Primary Bedroom | 12.67 Ft x 15.50 Ft | |
| 4pc Bathroom | 11.17 Ft x 7.33 Ft | |
| 4pc Bathroom | 9.17 Ft x 5.50 Ft |
| Features | |||||
|---|---|---|---|---|---|
| See remarks | Attached Garage(1) | Refrigerator | |||
| Dishwasher | Stove | Washer & Dryer | |||
| None | |||||




















































