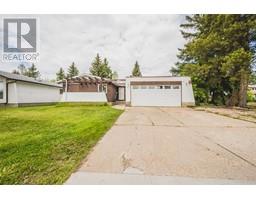10737 150 Avenue Whispering Ridge, Rural Grande Prairie No. 1, County of, Alberta, CA
Address: 10737 150 Avenue, Rural Grande Prairie No. 1, County of, Alberta
Summary Report Property
- MKT IDA2111127
- Building TypeHouse
- Property TypeSingle Family
- StatusBuy
- Added18 weeks ago
- Bedrooms3
- Bathrooms3
- Area1653 sq. ft.
- DirectionNo Data
- Added On12 Jul 2024
Property Overview
Custom Built House By Reputable Homebuilder Little Rock - Only 4 Years Old - Located in the highly desirable Whispering Ridge. Stunning curb appeal with the low maintenance green turf and rock accents. A double concrete driveway leading to the garage. The massive front windows letting in lots of natural light. There is super high vaulted ceilings showcasing a gorgeous brick fireplace all the way to the top, handcrafted wood mantle, faux wood beams and shiplap. A remarkable u-shaped kitchen featuring tile backsplash, newer appliances, matching floating shelves and built-in range hood. A large dining area that has patio doors leading out to the covered deck. A beautiful barn door that helps separate the powder room, mud room and garage entrance. The upstairs has a flex area to open up the space to all the bedrooms and bathrooms. The main full bathroom has hard surface countertops, tile backsplash and tub surround. Upper level laundry as well with laundry sink and extra cabinetry. Two generous sized bedrooms along with the gigantic master bedroom that has a board & batten feature wall. A barn door to the full ensuite featuring hard surface counters, tile backsplash, tile tub surround, water closet, enormous walk-in closet with built-in organizers and private balcony overlooking the backyard. A huge landscaped backyard that they had added a marvellous concrete retaining wall with fireplace area. Who doesn't love a 26 x 21 Heated Garage? An incredible property that we love for you to see for yourself! (id:51532)
Tags
| Property Summary |
|---|
| Building |
|---|
| Land |
|---|
| Level | Rooms | Dimensions |
|---|---|---|
| Main level | 2pc Bathroom | 2.75 Ft x 6.42 Ft |
| Upper Level | Primary Bedroom | 13.00 Ft x 12.58 Ft |
| Bedroom | 9.25 Ft x 12.08 Ft | |
| 4pc Bathroom | 7.25 Ft x 9.42 Ft | |
| Bedroom | 9.25 Ft x 9.75 Ft | |
| 5pc Bathroom | 6.25 Ft x 12.75 Ft |
| Features | |||||
|---|---|---|---|---|---|
| No Smoking Home | Attached Garage(2) | Washer | |||
| Refrigerator | Dishwasher | Stove | |||
| Dryer | Hood Fan | Garage door opener | |||
| None | |||||




























































