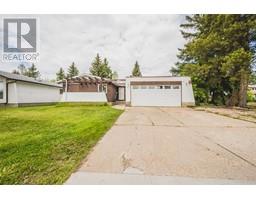40045 744 Township, Teepee Creek, Alberta, CA
Address: 40045 744 Township, Teepee Creek, Alberta
Summary Report Property
- MKT IDA2149518
- Building TypeManufactured Home
- Property TypeSingle Family
- StatusBuy
- Added18 weeks ago
- Bedrooms4
- Bathrooms2
- Area1520 sq. ft.
- DirectionNo Data
- Added On15 Jul 2024
Property Overview
Immediate Possession - Discover this private 21-acre acreage, beautifully surrounded by trees and fully fenced and gated for ultimate privacy. Boasting prime agriculture zoning, this property offers limitless possibilities. A long driveway welcomes you to the residence and an enormous 40x30 heated shop. In the southeast corner, you'll find a deep pond with its own dock, safely fenced off for children and pets. Additional structures include a lean-to shelter and shed for extra storage. A sprawling deck stretches the length of the home, providing access to both entrances. Inside, the 1,520 sq ft home features a spacious open-concept layout with vaulted ceilings, a large living room with a cozy wood stove, and a vast kitchen. The kitchen offers ample counter and cabinet space, plus a large island with a raised eating bar, opening to a bright dining area with a sizeable window. One side of the home houses three bedrooms and a full bathroom, while the massive master bedroom includes a large walk-in closet and full ensuite on the opposite side. The original owners have meticulously maintained the property, making it move-in ready. Animal-friendly and fully fenced, the property is ideal for various animals, especially with its agricultural zoning. This unique acreage combines comfort, functionality, and endless potential! (id:51532)
Tags
| Property Summary |
|---|
| Building |
|---|
| Land |
|---|
| Level | Rooms | Dimensions |
|---|---|---|
| Main level | Other | 4.25 Ft x 4.50 Ft |
| Living room | 12.50 Ft x 18.67 Ft | |
| Dining room | 8.33 Ft x 13.25 Ft | |
| Pantry | 4.75 Ft x 7.25 Ft | |
| Primary Bedroom | 12.33 Ft x 13.33 Ft | |
| Other | 7.33 Ft x 4.67 Ft | |
| Bedroom | 9.33 Ft x 10.92 Ft | |
| Bedroom | 9.33 Ft x 13.67 Ft | |
| Kitchen | 13.83 Ft x 10.25 Ft | |
| Laundry room | 4.92 Ft x 7.50 Ft | |
| 4pc Bathroom | 5.00 Ft x 9.25 Ft | |
| 4pc Bathroom | 4.92 Ft x 7.67 Ft | |
| Bedroom | 9.00 Ft x 9.92 Ft |
| Features | |||||
|---|---|---|---|---|---|
| Treed | Other | No neighbours behind | |||
| No Smoking Home | Detached Garage(3) | Washer | |||
| Refrigerator | Dishwasher | Stove | |||
| Dryer | Hood Fan | Garage door opener | |||
| None | |||||



























































