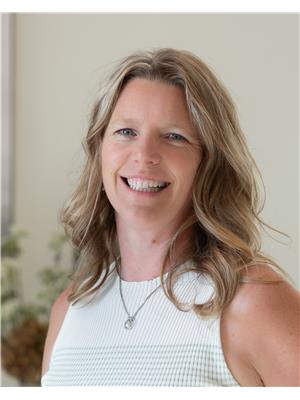93032 Township Road 712, Rural Grande Prairie No. 1, County of, Alberta, CA
Address: 93032 Township Road 712, Rural Grande Prairie No. 1, County of, Alberta
Summary Report Property
- MKT IDA2159687
- Building TypeManufactured Home
- Property TypeSingle Family
- StatusBuy
- Added12 weeks ago
- Bedrooms4
- Bathrooms2
- Area1520 sq. ft.
- DirectionNo Data
- Added On26 Aug 2024
Property Overview
This acreage has it all - nestled on 5.34 acres just 25 mins from Grande Prairie, between Wembley and Beaverlodge. Room for your whole family with this 4 bedroom home, PLUS the beautiful in-law suite in part of the garage. The north portion of the acreage is cross fenced into 2 separate corrals for your horses or other animals, and there is also a chicken coop. The main home features an open floor plan, modern stone faced gas fireplace in the living room, amazing kitchen with dark cabinets & stainless appliances, island and ample cabinet space. The master bedroom is huge, with walk in closet, has an ensuite with jetted tub and linen storage. There are 3 additional generously sized bedrooms and another full bathroom! The detached shop measures 50ft x 34ft & has 10ft doors and infloor heat. The in-law suite is professionally developed and features a kitchen with all appliances & lots of cabinets, open concept living area with remote dimmable LED lights, one bedroom, full bathroom and laundry. This still leaves an over sized (30x34ft) double garage with one drive thru bay for parking all your toys too. The yard is nicely landscaped, firepit in the front yard, greenhouse with raised beds, and garden space in the back. Great producing water well on this property, and there are exterior hot and cold water taps in two locations (beside the shop and the greenhouse to easily supply water for the animals too). Recent updates to the septic sytsem and infloor heating system mean you have no worries ahead! Call your favorite REALTOR and come make this acreage your new home! (id:51532)
Tags
| Property Summary |
|---|
| Building |
|---|
| Land |
|---|
| Level | Rooms | Dimensions |
|---|---|---|
| Main level | 4pc Bathroom | .00 Ft x .00 Ft |
| 4pc Bathroom | .00 Ft x .00 Ft | |
| Primary Bedroom | 15.42 Ft x 11.17 Ft | |
| Bedroom | 9.75 Ft x 7.75 Ft | |
| Bedroom | 10.67 Ft x 8.25 Ft | |
| Bedroom | 9.58 Ft x 10.67 Ft |
| Features | |||||
|---|---|---|---|---|---|
| Other | No neighbours behind | Garage | |||
| Gravel | Heated Garage | Oversize | |||
| RV | Detached Garage(3) | Refrigerator | |||
| Dishwasher | Stove | Microwave Range Hood Combo | |||
| Window Coverings | Washer & Dryer | None | |||








































