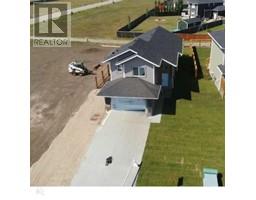11508 75 Avenue Westpointe, Grande Prairie, Alberta, CA
Address: 11508 75 Avenue, Grande Prairie, Alberta
Summary Report Property
- MKT IDA2157360
- Building TypeHouse
- Property TypeSingle Family
- StatusBuy
- Added9 weeks ago
- Bedrooms5
- Bathrooms2
- Area1560 sq. ft.
- DirectionNo Data
- Added On13 Aug 2024
Property Overview
Amazing revenue property, shows fantastic with many recent upgrades! This legal up/down duplex is perfect for someone looking to invest. Both units are currently rented for $1700 up and $1350 down. Separate power & gas in each unit that the tenants pay for in addition to the monthly rent. Laundry in each unit and a 4 car concrete parking pad in the front of the home. Upstairs suite features an open concept plan with lots of natural light & a gas fireplace in the living room. Kitchen has corner pantry plus tile backsplash as well as a dining room. 3 good sized bedrooms & a full bathroom, plus laundry area. Bottom suite has a private entrance, and offers an open concept as well. The kitchen has ample storage space and a nice sized living room. 2 large bedrooms and 1 bathroom plus utility/laundry. The added bonus is that this property backs onto a large park area, so there are no rear neighbors making this a fantastic revenue property that tenants will love! (id:51532)
Tags
| Property Summary |
|---|
| Building |
|---|
| Land |
|---|
| Level | Rooms | Dimensions |
|---|---|---|
| Main level | Bedroom | 9.00 Ft x 10.00 Ft |
| Bedroom | 10.00 Ft x 9.00 Ft | |
| 4pc Bathroom | .00 Ft x .00 Ft | |
| Primary Bedroom | 12.00 Ft x 11.00 Ft | |
| Unknown | Bedroom | 11.00 Ft x 12.00 Ft |
| 4pc Bathroom | .00 Ft x .00 Ft | |
| Bedroom | 10.00 Ft x 11.00 Ft |
| Features | |||||
|---|---|---|---|---|---|
| See remarks | Parking Pad | Refrigerator | |||
| Dishwasher | Stove | Washer & Dryer | |||
| Suite | None | ||||































