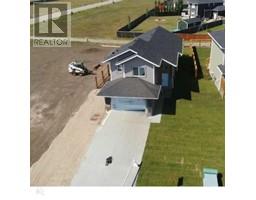9862 67 Avenue Country Club West, Grande Prairie, Alberta, CA
Address: 9862 67 Avenue, Grande Prairie, Alberta
Summary Report Property
- MKT IDA2142367
- Building TypeHouse
- Property TypeSingle Family
- StatusBuy
- Added22 weeks ago
- Bedrooms5
- Bathrooms3
- Area1243 sq. ft.
- DirectionNo Data
- Added On18 Jun 2024
Property Overview
Discover this amazing family home, perfectly situated near two schools, paved walking trails, parks, and playgrounds. This 5-bedroom, 3-bathroom gem is nestled on a quiet street in the highly sought-after Country Club neighborhood.As you approach, you'll be struck by the newer shingles, mature setting, and the great curb appeal of this home . Step inside to a spacious landing with access to the heated garage, which has been freshly repainted, upgraded with new lighting, and equipped with 220 power.The main floor has been recently updated with fresh paint and new carpet. It features a massive living room, a well-sized kitchen with ample counter space, a corner pantry, and a dining area. From the kitchen, step out onto the rear deck to enjoy outdoor living. The main floor also boasts a spacious master bedroom with a walk-in closet and ensuite, along with two additional bedrooms and a full bathroom.The basement offers a huge second living room complete with a gas fireplace, two large bedrooms, and a third full bathroom. This home is the perfect blend of comfort and style in a very desirable neighborhood. (id:51532)
Tags
| Property Summary |
|---|
| Building |
|---|
| Land |
|---|
| Level | Rooms | Dimensions |
|---|---|---|
| Basement | Bedroom | 15.00 Ft x 12.00 Ft |
| Bedroom | 11.00 Ft x 11.58 Ft | |
| 4pc Bathroom | Measurements not available | |
| Main level | Primary Bedroom | 13.33 Ft x 14.25 Ft |
| Bedroom | 10.25 Ft x 8.25 Ft | |
| Bedroom | 13.00 Ft x 8.00 Ft | |
| 4pc Bathroom | Measurements not available | |
| 3pc Bathroom | Measurements not available |
| Features | |||||
|---|---|---|---|---|---|
| See remarks | Attached Garage(2) | Refrigerator | |||
| Dishwasher | Stove | Washer & Dryer | |||
| None | |||||























































