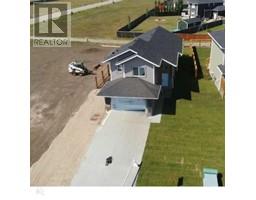11430 72 Avenue Pinnacle Ridge, Grande Prairie, Alberta, CA
Address: 11430 72 Avenue, Grande Prairie, Alberta
Summary Report Property
- MKT IDA2158593
- Building TypeHouse
- Property TypeSingle Family
- StatusBuy
- Added13 weeks ago
- Bedrooms5
- Bathrooms3
- Area1250 sq. ft.
- DirectionNo Data
- Added On19 Aug 2024
Property Overview
This lovely home is sure to impress! Turn-key and very well cared for, move right in and enjoy! Located on a large pie shaped lot, fully fenced and with an amazing yard that boasts a beautiful gazebo firepit area, lots of mature trees for great privacy, plenty of space for playtime, storage shed, AND graveled parking pad for your RV inside your yard!! Inside the home you are greeted with a spacious sitting room, then a few stairs takes you to up to a raised kitchen area that is full of beautiful cabinetry and great functionality. There is a great working island and plenty of storage and counterspace. Dining area leads out to the deck and patio area. Three bedrooms on this level with full bath, and master bedroom has its own 3 pce bath. The basement boasts large windows for great natural light and has a large family room, two more bedrooms, 4 pce bath, and a fantastic laundry room. There is also great storage space for all your seasonal and extra belongings, as well as central vac system. The garage has radiant heat and back yard access. Another bonus is extra electrical wiring done with power to the shed. You won’t want to miss this one, call to view today! (id:51532)
Tags
| Property Summary |
|---|
| Building |
|---|
| Land |
|---|
| Level | Rooms | Dimensions |
|---|---|---|
| Lower level | Bedroom | 10.00 Ft x 14.00 Ft |
| Bedroom | 13.00 Ft x 10.42 Ft | |
| 4pc Bathroom | Measurements not available | |
| Main level | Bedroom | 10.00 Ft x 13.00 Ft |
| Bedroom | 9.00 Ft x 9.42 Ft | |
| Primary Bedroom | 12.00 Ft x 13.00 Ft | |
| 4pc Bathroom | Measurements not available | |
| 3pc Bathroom | Measurements not available |
| Features | |||||
|---|---|---|---|---|---|
| See remarks | Attached Garage(2) | Refrigerator | |||
| Dishwasher | Stove | Washer & Dryer | |||
| None | |||||






































































