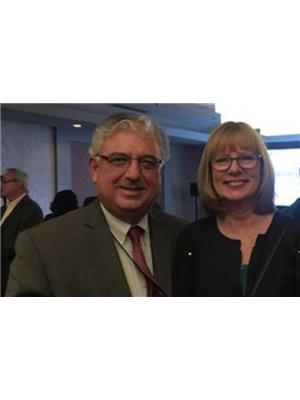195 Eversyde Circle SW Evergreen, Calgary, Alberta, CA
Address: 195 Eversyde Circle SW, Calgary, Alberta
Summary Report Property
- MKT IDA2157221
- Building TypeHouse
- Property TypeSingle Family
- StatusBuy
- Added14 weeks ago
- Bedrooms3
- Bathrooms2
- Area942 sq. ft.
- DirectionNo Data
- Added On13 Aug 2024
Property Overview
Welcome to this cozy 4-level split located in the highly sought after community of Evergreen! A perfect home for young families and avid campers with low maintenance landscaping and plenty of space for trailer parking complete with two large sheds and gazebo! Minutes to all amenities including shopping, schools, parks and Stoney Trail. As you enter, the cozy functional kitchen and eating area welcomes you. With a total of three good sized bedrooms, a few steps up you’ll love the private master retreat, ensuite and cozy living room with fireplace on its own level away from everyone. Downstairs find the two bedrooms and family room as well as full bath. The lowest level has another large family room perfect for a play area or exercise equipment. Built in 2005, Shingles replaced in 2022 . Oh and by the way! You’ll love the convenience of the upright Frigidaire freezer and portable air conditioner included in the sale (id:51532)
Tags
| Property Summary |
|---|
| Building |
|---|
| Land |
|---|
| Level | Rooms | Dimensions |
|---|---|---|
| Lower level | Family room | 15.00 Ft x 11.83 Ft |
| Recreational, Games room | 15.17 Ft x 12.50 Ft | |
| Bedroom | 10.17 Ft x 8.67 Ft | |
| Bedroom | 11.17 Ft x 9.17 Ft | |
| 4pc Bathroom | .00 Ft x .00 Ft | |
| Main level | Other | 16.50 Ft x 15.33 Ft |
| Upper Level | Living room | 16.33 Ft x 12.17 Ft |
| Primary Bedroom | 15.33 Ft x 11.83 Ft | |
| 4pc Bathroom | .00 Ft x .00 Ft |
| Features | |||||
|---|---|---|---|---|---|
| Back lane | Wet bar | French door | |||
| Parking Pad | Washer | Refrigerator | |||
| Stove | Dryer | Microwave | |||
| Freezer | None | ||||




























































