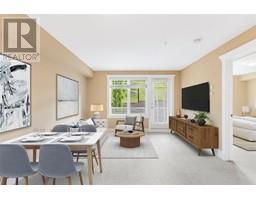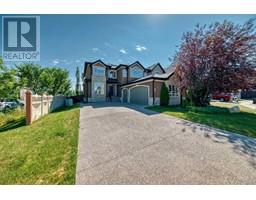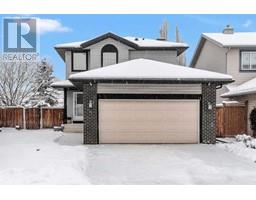208 Edgedale Way NW Edgemont, Calgary, Alberta, CA
Address: 208 Edgedale Way NW, Calgary, Alberta
Summary Report Property
- MKT IDA2181477
- Building TypeHouse
- Property TypeSingle Family
- StatusBuy
- Added21 hours ago
- Bedrooms3
- Bathrooms2
- Area1003 sq. ft.
- DirectionNo Data
- Added On04 Dec 2024
Property Overview
Welcome to this warm & inviting home located on this quiet crescent across from a 3.8 acre park in the highly-desirable family community of Edgemont. Same owner for 40+ years, this fully finished 3 bedroom bi-level is bathed in natural light & features 2 full bathrooms & 2 skylights, eat-in kitchen & fantastic covered deck in the lovely backyard. Available for quick possession, this terrific home is perfect for the first-time homeowner, & has a great-sized living room with wood-burning fireplace & bay window with built-in seat, spacious dining room & bright kitchen with skylight, lots of cabinet space & the appliances includes stainless steel Whirlpool stove. Both of the main floor bedrooms have super closet space & they share a full bath with skylight. The lower level is finished with a huge 3rd bedroom, another full bath, large rec room area & laundry plus loads of extra space for storage. Backyard is fully fenced & landscaped, with garden areas & the fabulous covered deck...the ideal space for enjoying the great outdoors, entertaining or simply just relaxing. Improvements over the last 10 years include new living room bay window (2021), furnace (2015), hot water tank (2020), both skylights (2020) & the retaining wall, back fence & stairs in the backyard. Top-notch location within walking distance to bus stops & neighbourhood shopping, John Laurie Park & Edgemont Disc Golf Course, Edgemont Athletic Club & only minutes to the Superstore, schools & easy access to Dalhousie Station LRT, major shopping centers, University of Calgary & downtown. (id:51532)
Tags
| Property Summary |
|---|
| Building |
|---|
| Land |
|---|
| Level | Rooms | Dimensions |
|---|---|---|
| Basement | 4pc Bathroom | Measurements not available |
| Recreational, Games room | 21.42 Ft x 15.58 Ft | |
| Bedroom | 19.50 Ft x 11.58 Ft | |
| Laundry room | 7.17 Ft x 2.83 Ft | |
| Main level | 4pc Bathroom | Measurements not available |
| Living room | 16.42 Ft x 13.67 Ft | |
| Dining room | 11.00 Ft x 9.25 Ft | |
| Kitchen | 12.75 Ft x 9.58 Ft | |
| Primary Bedroom | 12.08 Ft x 11.00 Ft | |
| Bedroom | 15.42 Ft x 9.50 Ft |
| Features | |||||
|---|---|---|---|---|---|
| Back lane | None | Street | |||
| Washer | Refrigerator | Dishwasher | |||
| Stove | Dryer | Hood Fan | |||
| Window Coverings | None | ||||











































