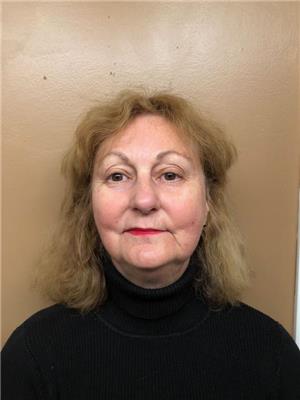208 Pinemill Road S Pineridge, Calgary, Alberta, CA
Address: 208 Pinemill Road S, Calgary, Alberta
Summary Report Property
- MKT IDA2157421
- Building TypeHouse
- Property TypeSingle Family
- StatusBuy
- Added13 weeks ago
- Bedrooms4
- Bathrooms3
- Area1130 sq. ft.
- DirectionNo Data
- Added On18 Aug 2024
Property Overview
This large 4 level split is fully developed and is located on a pie shaped lot on a desirable quiet street in Pineridge. There is plenty of square footage with four bedrooms and 2 dens and a family room on the lower levels. This home is fully painted throughout, with new vinyl flooring throughout the main floor and other areas. The kitchen has been totally renovated with new cupboard/ granite countertops, breakfast bar, backsplash, sink, and new appliances. Windows and doors have been replaced and the roof was replaced a couple of years ago. All 3 bathrooms have been upgraded. The large backyard features a large deck and an oversized garage. This home is well located, close to schools, parks, shopping centers, Village Square Leisure Centre, Sunridge Mall, Peter Lougheed Hospital, Calgary LRT system and Stony Trail. Come and be pleasantly surprised by all that this home offers. (id:51532)
Tags
| Property Summary |
|---|
| Building |
|---|
| Land |
|---|
| Level | Rooms | Dimensions |
|---|---|---|
| Lower level | Family room | 16.17 Ft x 13.75 Ft |
| 3pc Bathroom | 8.67 Ft x 4.42 Ft | |
| Den | 12.25 Ft x 10.83 Ft | |
| Bedroom | 10.67 Ft x 9.42 Ft | |
| Other | 10.83 Ft x 9.58 Ft | |
| Main level | Living room | 15.92 Ft x 13.00 Ft |
| Kitchen | 11.92 Ft x 8.92 Ft | |
| Breakfast | 12.00 Ft x 9.00 Ft | |
| Upper Level | Bedroom | 9.83 Ft x 8.92 Ft |
| 2pc Bathroom | 3.08 Ft x 3.08 Ft | |
| Primary Bedroom | 13.33 Ft x 11.83 Ft | |
| Bedroom | 9.75 Ft x 7.92 Ft | |
| 4pc Bathroom | 7.92 Ft x 4.92 Ft |
| Features | |||||
|---|---|---|---|---|---|
| Back lane | PVC window | Detached Garage(2) | |||
| Washer | Refrigerator | Range - Electric | |||
| Dishwasher | Dryer | Hood Fan | |||
| Garage door opener | None | ||||




















