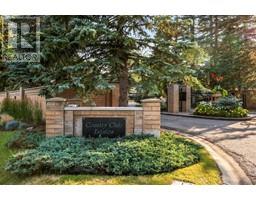210 8 Avenue NW Crescent Heights, Calgary, Alberta, CA
Address: 210 8 Avenue NW, Calgary, Alberta
Summary Report Property
- MKT IDA2130165
- Building TypeHouse
- Property TypeSingle Family
- StatusBuy
- Added22 weeks ago
- Bedrooms4
- Bathrooms3
- Area3015 sq. ft.
- DirectionNo Data
- Added On16 Jun 2024
Property Overview
OPEN HOUSE TODAY JUNE 15TH 130-330 .. Wonderful Crescent Heights home located one block off of Center street on a quiet street, one block to the ridge and a large inner city park, this is a fabulous location. This character home has over 3000 square feet above ground plus a fully developed basement and it sits on a 50 foot wide well landscaped lot with a oversized double garage. The floor plan is quite formal with a large living and dining room , main floor den with it's own separate entrance at the front of the house, large kitchen that looks into a huge main floor family room. Hardwood floors all through out the first and second floors with the loft being fully carpeted. The second floor features a huge master bedroom that has a great view of the city plus a very large 5 piece ensuite bath, two more spacious bedrooms and a 4 piece bath. the loft is very large and could be used for a variety of purposes such as a teenagers really cool bedroom. The laundry room is on the main floor and the basement features very nice development with a large rec room and a separate bedroom plus another full bath and plenty of storage. This fine home has had a tremendous amount of recent upgrades , eg. floors, bathrooms, paint, shingles, AIR CONDITIONING UNIT, NEWER HE FORCED AIR FURNACES ,etc. As i said the location is fabulous with so many amenities close at hand, transit, restaurants, parks, schools, Sait, one block to the best views of the city that you will find plus it is a easy walk into downtown. This beautiful home is ready to move into and enjoy immediately, come and have a look. (id:51532)
Tags
| Property Summary |
|---|
| Building |
|---|
| Land |
|---|
| Level | Rooms | Dimensions |
|---|---|---|
| Second level | Primary Bedroom | 6.35 M x 5.36 M |
| Bedroom | 4.04 M x 2.82 M | |
| Bedroom | 3.41 M x 2.67 M | |
| 5pc Bathroom | 3.61 M x 2.39 M | |
| 4pc Bathroom | 2.36 M x 1.50 M | |
| Third level | Loft | 5.87 M x 3.96 M |
| Lower level | Recreational, Games room | 6.83 M x 3.86 M |
| Bedroom | 3.99 M x 3.94 M | |
| Main level | Living room | 4.72 M x 4.62 M |
| Family room | 5.33 M x 4.06 M | |
| Dining room | 3.76 M x 3.63 M | |
| Kitchen | 7.75 M x 4.01 M | |
| Foyer | 5.49 M x 1.63 M | |
| Den | 4.42 M x 4.37 M | |
| Laundry room | 2.80 M x 2.44 M | |
| 2pc Bathroom | 2.39 M x 1.91 M |
| Features | |||||
|---|---|---|---|---|---|
| Back lane | French door | No Smoking Home | |||
| Level | Detached Garage(2) | Street | |||
| Washer | Refrigerator | Cooktop - Gas | |||
| Dishwasher | Dryer | Microwave | |||
| Oven - Built-In | Window Coverings | Garage door opener | |||
| Central air conditioning | |||||
































































