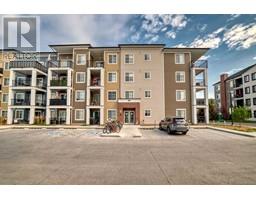2111, 240 Skyview Ranch Road NE Skyview Ranch, Calgary, Alberta, CA
Address: 2111, 240 Skyview Ranch Road NE, Calgary, Alberta
Summary Report Property
- MKT IDA2143633
- Building TypeApartment
- Property TypeSingle Family
- StatusBuy
- Added13 weeks ago
- Bedrooms2
- Bathrooms2
- Area844 sq. ft.
- DirectionNo Data
- Added On19 Aug 2024
Property Overview
Discover modern living in this stunning condo unit located at 240 Skyview Ranch Road NE, Calgary. This two-bedroom residence offers an unparalleled lifestyle opportunity. Upon entering, you are greeted by a spacious living area seamlessly connecting to a kitchen featuring sleek cabinetry, stainless steel appliances, and ample countertop space. The unit's 844.4 square feet are cleverly utilized, with a layout that maximizes both privacy and functionality. The primary bedroom is complete with a walk-in closet and a luxurious 4-piece ensuite bath. A second bedroom and another 4-piece bath provide flexibility for guests. Relax in the bonus room, ideal for a media center, home gym, or study area. Step outside onto the patio to enjoy views and fresh air, creating an inviting extension of your living space. Located in Skyview Ranch, residents enjoy access to a vibrant community with parks, schools, shopping, and dining options just moments away. Commuters will appreciate easy access to major roadways, making downtown Calgary and the airport within convenient reach. Don't miss your chance to own this exceptional condo unit, combining contemporary comfort with urban convenience. Schedule your showing today and envision yourself living in this remarkable Skyview Ranch residence. (id:51532)
Tags
| Property Summary |
|---|
| Building |
|---|
| Land |
|---|
| Level | Rooms | Dimensions |
|---|---|---|
| Main level | Storage | 6.00 Ft x 3.50 Ft |
| Bonus Room | 6.00 Ft x 4.58 Ft | |
| Other | 4.42 Ft x 2.58 Ft | |
| Kitchen | 8.50 Ft x 10.08 Ft | |
| Primary Bedroom | 11.17 Ft x 11.00 Ft | |
| Other | 6.58 Ft x 7.58 Ft | |
| 4pc Bathroom | 4.92 Ft x 8.33 Ft | |
| Dining room | 7.58 Ft x 6.83 Ft | |
| Living room | 9.33 Ft x 10.83 Ft | |
| Other | 10.83 Ft x 6.42 Ft | |
| Bedroom | 10.67 Ft x 9.75 Ft | |
| Laundry room | 3.17 Ft x 3.25 Ft | |
| 4pc Bathroom | 4.83 Ft x 8.33 Ft |
| Features | |||||
|---|---|---|---|---|---|
| Underground | Refrigerator | Stove | |||
| Microwave | Washer & Dryer | None | |||
























































