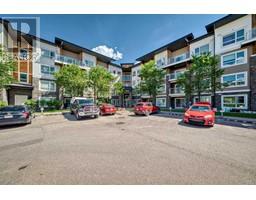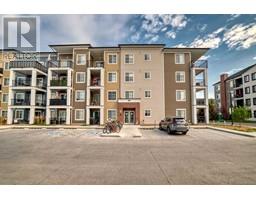735 Madeira Drive NE Marlborough Park, Calgary, Alberta, CA
Address: 735 Madeira Drive NE, Calgary, Alberta
Summary Report Property
- MKT IDA2154246
- Building TypeHouse
- Property TypeSingle Family
- StatusBuy
- Added13 weeks ago
- Bedrooms5
- Bathrooms3
- Area1192 sq. ft.
- DirectionNo Data
- Added On17 Aug 2024
Property Overview
Welcome to your dream Bi-Level home in the highly sought-after community of Marlborough Park. This stunning 5-bedroom, 2.5-bathroom residence offers 2284 sq.ft. of living space, making it ideal for your growing family. The grand open-concept layout creates a sense of spaciousness. As you enter, you're welcomed by a bright living room highlighted by a striking fireplace and beautiful brick feature wall, perfect for cozy evenings with family and friends. The large dining room and modern kitchen, with white cabinetry and an eating area, open to a spacious deck in the backyard through sliding glass doors. The main floor includes three generously sized bedrooms, including a primary bedroom with its own 2-piece ensuite for added privacy. The basement offers additional living space Illegal Suite with a large family room, another charming fireplace with a brick feature wall, a wet bar, two large bedrooms, a full 3-piece bathroom, and a utility/laundry/storage room. The fully fenced big backyard provides privacy and ample space for family activities. Additionally, the massive double detached garage offers plenty of storage. Conveniently located near parks, playgrounds, schools, public transit, shopping centers, and recreational amenities, this lovely home perfectly blends comfort, style, and convenience. Don't miss the chance to make this home yours in one of Calgary's most desirable neighborhoods. Schedule a showing today with your favorite realtor. (id:51532)
Tags
| Property Summary |
|---|
| Building |
|---|
| Land |
|---|
| Level | Rooms | Dimensions |
|---|---|---|
| Basement | 3pc Bathroom | 4.67 Ft x 8.50 Ft |
| Family room | 17.67 Ft x 16.83 Ft | |
| Bedroom | 15.58 Ft x 9.50 Ft | |
| Bedroom | 8.92 Ft x 12.83 Ft | |
| Furnace | 9.83 Ft x 13.08 Ft | |
| Storage | 4.83 Ft x 12.08 Ft | |
| Main level | Living room | 13.33 Ft x 12.00 Ft |
| Other | 11.92 Ft x 13.00 Ft | |
| Dining room | 9.50 Ft x 14.00 Ft | |
| Primary Bedroom | 12.25 Ft x 13.08 Ft | |
| Bedroom | 9.00 Ft x 11.25 Ft | |
| Bedroom | 9.25 Ft x 10.17 Ft | |
| Pantry | 2.08 Ft x 3.00 Ft | |
| 4pc Bathroom | 4.92 Ft x 8.08 Ft | |
| 2pc Bathroom | 4.92 Ft x 4.50 Ft | |
| Other | 6.42 Ft x 3.92 Ft |
| Features | |||||
|---|---|---|---|---|---|
| See remarks | Back lane | Detached Garage(2) | |||
| Oversize | Washer | Refrigerator | |||
| Dishwasher | Stove | Dryer | |||
| Hood Fan | Window Coverings | None | |||






































































