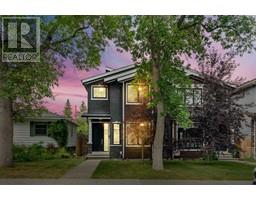373 Crimson Ridge Place NW Haskayne, Calgary, Alberta, CA
Address: 373 Crimson Ridge Place NW, Calgary, Alberta
Summary Report Property
- MKT IDA2155662
- Building TypeHouse
- Property TypeSingle Family
- StatusBuy
- Added14 weeks ago
- Bedrooms4
- Bathrooms5
- Area2033 sq. ft.
- DirectionNo Data
- Added On14 Aug 2024
Property Overview
OVER 2700 SQFT LIVEABLE SPACE, LEGAL SUITE SEPARATE ENTRY/LAUNDRY, 4 BEDS, 4.5 BATHS, 2 CAR GARAGE - DECK AND YARD - New home with modern finishing and elegant design - Welcome to your home which is perfect for a first time home buyer. 2 CAR ATTACHED GARAGE leads into a mudroom. 2PC bathroom for convenience. An office can be used as an ADDITIONAL BEDROOM. An OPEN CONCEPT kitchen, living and dining room with DECK (to be built) access compete this floor. The upper level is complete with LAUNDRY, 3 BEDS AND 3 BATHS. The primary 5PC ensuite has a DOUBLE VANITY AND SOAK TUB. One other bedroom has a 4CP ensuite and a family room completes this floor. The LEGAL BASEMENT SUITE WITH SEPARATE ENTRANCE AND LAUNDRY is perfect to supplement your mortgage. Rent for this will be $1400+. This home is in a solid location with shops, schools and parks all close by. Landscaping will be done. (id:51532)
Tags
| Property Summary |
|---|
| Building |
|---|
| Land |
|---|
| Level | Rooms | Dimensions |
|---|---|---|
| Second level | Family room | 14.75 Ft x 12.92 Ft |
| Bedroom | 12.25 Ft x 9.33 Ft | |
| Bedroom | 12.50 Ft x 9.42 Ft | |
| Laundry room | 5.42 Ft x 8.83 Ft | |
| 4pc Bathroom | 4.92 Ft x 9.42 Ft | |
| 4pc Bathroom | 4.92 Ft x 9.33 Ft | |
| Other | 5.33 Ft x 9.42 Ft | |
| 5pc Bathroom | 8.25 Ft x 9.33 Ft | |
| Primary Bedroom | 14.08 Ft x 13.25 Ft | |
| Basement | Recreational, Games room | 8.83 Ft x 21.67 Ft |
| Furnace | 7.58 Ft x 13.67 Ft | |
| Kitchen | 15.92 Ft x 9.33 Ft | |
| Bedroom | 13.33 Ft x 11.67 Ft | |
| 4pc Bathroom | 8.92 Ft x 5.50 Ft | |
| Main level | Foyer | 4.92 Ft x 10.67 Ft |
| Office | 7.83 Ft x 10.50 Ft | |
| 2pc Bathroom | 5.33 Ft x 8.67 Ft | |
| Kitchen | 13.58 Ft x 13.08 Ft | |
| Dining room | 8.33 Ft x 12.33 Ft | |
| Living room | 14.08 Ft x 10.58 Ft |
| Features | |||||
|---|---|---|---|---|---|
| No Animal Home | No Smoking Home | Level | |||
| Attached Garage(2) | Washer | Refrigerator | |||
| Range - Electric | Dishwasher | Dryer | |||
| Microwave Range Hood Combo | Washer & Dryer | Separate entrance | |||
| Suite | None | ||||














































































