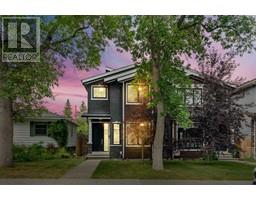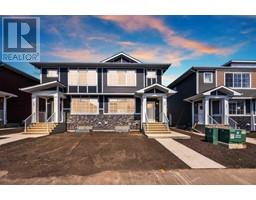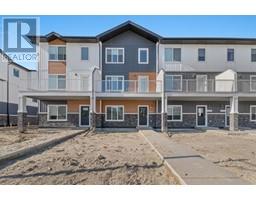214 Kinniburgh Loop Kinniburgh, Chestermere, Alberta, CA
Address: 214 Kinniburgh Loop, Chestermere, Alberta
Summary Report Property
- MKT IDA2154883
- Building TypeHouse
- Property TypeSingle Family
- StatusBuy
- Added14 weeks ago
- Bedrooms6
- Bathrooms5
- Area3035 sq. ft.
- DirectionNo Data
- Added On11 Aug 2024
Property Overview
BRAND NEW HOME BACKING ONTO PARK/GREEN SPACE & CLOSE TO A POND - OVER 4300 SQ FT OF LUXURIOUS LIVING SPACE W 6 BEDROOMS (2 MASTERS AND POTENTIAL FOR 7TH BEDROOM) & 5 FULL BATHS - SPICE KITCHEN & BUTLER PANTRY - FULLY FINISHED BASEMENT WITH SEPARATE ENTRANCE - SPACIOUS TRIPLE GARAGE - CENTRAL A/C - LOADED WITH UPGRADES: HEATED FLOOR IN MAIN FLOOR & MASTER WASHROOM - HEATED MIRRORS IN ALL WASHROOMS - WATER FILTER SYSTEM SUPPLYING ALL TAPS IN THE HOME - UPGRADED CLOSETS - UPGRADED APPLIANCE PACKAGE (Wi-Fi and remote area operating appliances from the phone app) - ALARM SYSTEM INSTALLED & CAMERAS IN THE PROCESS OF BEING INSTALLED - This home in Kinniburgh is perfect for a large family and offers the convenience of being close to shops, schools, the lake and all that Chestermere has to offer. Main floor offers a living room (can be used as 2nd dining), office (THAT CAN BE USED AS 7TH BEDROOM FOR FAMILIES WITH ELDERLY INDIVIDUALS), FULL BATH, family room with fireplace, dining with access to your patio and most importantly - YOUR KITCHEN THAT IS FULLY EQUIPPED WITH A BRAND NEW APPLIANCES, BUTLER PANTRY & SPICE KITCHEN! Usage of living space on the upper level is immaculate, featuring a bonus room, 4 spacious bedrooms and 3 FULL baths! Of the 4 bedrooms, THERE ARE 2 MASTERS WITH THEIR OWN ENSUITES & W.I.C! The GRAND MASTER however, boasts a 5 PC ENSUITE W STEAM SHOWER, WELL SIZED W.I.C & TRAY CEILINGS! The laundry feature is conveniently located on the upper level! The FULLY FINISHED BASEMENT boasts a REC ROOM W WET BAR, 2 bedrooms and FULL bath. THE SEPARATE ENTRANCE AND LAYOUT OF THE BASEMENT IS IDEAL FOR BUILDING/DEVELOPING A LEGAL/ILLEGAL SUITE (SUBJECT TO CITY APPROVAL)! Landscaping will be done and fencing to be installed by the builder which will be done by the end of August 2024. This home is loaded with awesome features and in a solid location (super easy access to Glenmore Trail & 16th Ave NE) - Call your favorite realtor for a viewing today! (id:51532)
Tags
| Property Summary |
|---|
| Building |
|---|
| Land |
|---|
| Level | Rooms | Dimensions |
|---|---|---|
| Basement | Recreational, Games room | 29.67 Ft x 22.42 Ft |
| Bedroom | 13.75 Ft x 14.17 Ft | |
| Bedroom | 14.00 Ft x 14.17 Ft | |
| 3pc Bathroom | 4.92 Ft x 9.08 Ft | |
| Main level | 3pc Bathroom | 8.42 Ft x 5.00 Ft |
| Living room | 17.75 Ft x 12.00 Ft | |
| Office | 10.33 Ft x 10.75 Ft | |
| Family room | 15.33 Ft x 14.67 Ft | |
| Dining room | 8.25 Ft x 14.67 Ft | |
| Kitchen | 11.17 Ft x 14.67 Ft | |
| Pantry | 8.42 Ft x 6.50 Ft | |
| Other | 8.42 Ft x 8.08 Ft | |
| Upper Level | Bedroom | 11.17 Ft x 15.67 Ft |
| 3pc Bathroom | 4.92 Ft x 10.17 Ft | |
| Bedroom | 11.08 Ft x 13.50 Ft | |
| Bedroom | 11.08 Ft x 11.75 Ft | |
| 4pc Bathroom | 4.92 Ft x 8.00 Ft | |
| Bonus Room | 15.50 Ft x 12.50 Ft | |
| Laundry room | 8.00 Ft x 5.33 Ft | |
| Primary Bedroom | 15.50 Ft x 14.75 Ft | |
| 5pc Bathroom | 13.42 Ft x 14.50 Ft |
| Features | |||||
|---|---|---|---|---|---|
| Wet bar | No Animal Home | No Smoking Home | |||
| Attached Garage(3) | Washer | Refrigerator | |||
| Cooktop - Electric | Range - Gas | Dishwasher | |||
| Oven | Dryer | Microwave | |||
| Hood Fan | Separate entrance | Central air conditioning | |||
















































































