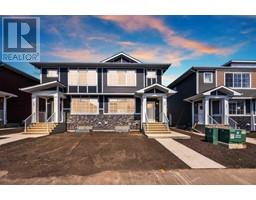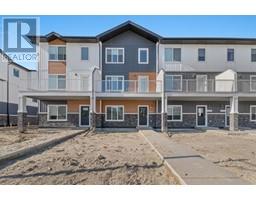801, 280 Chelsea Road Chelsea_CH, Chestermere, Alberta, CA
Address: 801, 280 Chelsea Road, Chestermere, Alberta
Summary Report Property
- MKT IDA2151198
- Building TypeRow / Townhouse
- Property TypeSingle Family
- StatusBuy
- Added13 weeks ago
- Bedrooms4
- Bathrooms3
- Area1729 sq. ft.
- DirectionNo Data
- Added On16 Aug 2024
Property Overview
BRAND NEW 4 BED ROOM TOWNHOUSE I LOW CONDO FEES I 2 CAR GARAGE I 24MINS TO DOWNTOWN CALGARY. This is a beautifully appointed 4-bed, 3.5-bath, 3-storey townhome in Chelsea located in Chestermere. Offering care-free condo living with reasonable fees in a well-maintained complex that is just a few blocks from Walmart, Costco other retail shops, amenities, and restaurants in Belvedere SE Calgary! The main floor features an open-concept layout Vinyl flooring, large windows and living and dining spaces. The formal front dining area boasts a large window and plenty of space for full-sized furniture. The central kitchen offers quartz countertops, a tile backsplash, a central island, dual basin and stainless steel appliances (water and ice dispenser inclusive), including a fully upgraded cabinetry, dishwasher, and an electric stove. Adjacent to the kitchen, the spacious living room that leads to a massive front balcony/deck, perfect for outdoor entertaining w/ a gas line overlooking the main road. A 2-piece powder room completes the main floor. The 2nd floor hosts one large primary suite with ensuite bathroom, ample sized walk-in closet and two ample sized bedrooms with shared bathroom. Additionally, a laundry closet w/ a full-sized Samsung washer and dryer. The lower level includes a guest bedroom/Office space depending on your preference, an oversized attached double garage w/ ample storage, and a mechanical room. The home is also equipped w/ a heat recovery ventilation (HRV) unit. This home is steps from Belvedere SE Calgary and minutes from 17th Ave Calgary, and Calgary-Downtown. It offers easy access to schools, parks, and local amenities. Contact your favorite realtor for viewing! (id:51532)
Tags
| Property Summary |
|---|
| Building |
|---|
| Land |
|---|
| Level | Rooms | Dimensions |
|---|---|---|
| Lower level | Furnace | 8.83 Ft x 3.58 Ft |
| Bedroom | 9.58 Ft x 8.92 Ft | |
| Main level | Kitchen | 36.09 Ft x 9.84 Ft |
| Dining room | 13.33 Ft x 8.75 Ft | |
| Living room | 14.92 Ft x 12.17 Ft | |
| Other | 19.67 Ft x 6.67 Ft | |
| 2pc Bathroom | 9.25 Ft x 5.33 Ft | |
| Upper Level | Laundry room | 5.92 Ft x 4.25 Ft |
| Primary Bedroom | 12.50 Ft x 11.92 Ft | |
| Bedroom | 11.67 Ft x 9.83 Ft | |
| Bedroom | 9.83 Ft x 9.25 Ft | |
| 4pc Bathroom | 7.92 Ft x 5.50 Ft | |
| 4pc Bathroom | 8.50 Ft x 4.92 Ft |
| Features | |||||
|---|---|---|---|---|---|
| No Animal Home | No Smoking Home | Gas BBQ Hookup | |||
| Parking | Attached Garage(2) | Refrigerator | |||
| Cooktop - Electric | Dishwasher | Oven | |||
| Dryer | Microwave Range Hood Combo | Window Coverings | |||
| Garage door opener | None | ||||






















































