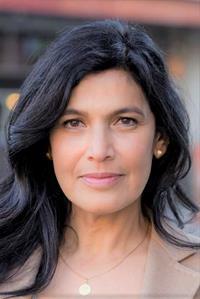216 29 Avenue NW Tuxedo Park, Calgary, Alberta, CA
Address: 216 29 Avenue NW, Calgary, Alberta
Summary Report Property
- MKT IDA2158675
- Building TypeHouse
- Property TypeSingle Family
- StatusBuy
- Added12 weeks ago
- Bedrooms4
- Bathrooms4
- Area2117 sq. ft.
- DirectionNo Data
- Added On23 Aug 2024
Property Overview
Detached, 2.5 storey home with over 2800 of living space on a wide lot. A welcoming front porch opens to the spacious front foyer, flex room and main floor featuring 9 foot ceilings and hardwood floors. Open concept floor plan; spacious kitchen with full height, interior lit cabinetry, large centre island, gas stove, walk in pantry and classic mosaic tile. A dining room and family room with a gas burning fireplace completes this level. Well-arranged upper floor has a large primary bedroom, 5 piece en-suite, walk-in closet plus 2 more generous bedrooms. Great, large laundry room set up with washing basin which makes this chore a breeze. Terrific third floor; bright loft space with over 340 sq.ft., perfect for an additional family room or enormous office. Professionally, fully finished basement with in floor heat, fourth bedroom, 4 piece bath and an ideal media/games room equipped with a great entertainment bar! Fully landscaped and treed lot. Enjoy morning coffee or unwind in the private rear yard with aggregate terrace and lush landscaping. Well located on a quiet street, great inner city location, minutes to downtown, City Parks and the Bow River pathway system.Other noteworthy attributes include: 2023 Tankless on Demand Water Heater, 2023 New Sump pump, Media System throughout, newer Garage Shingles, House Shingles approx. 8 years old. (id:51532)
Tags
| Property Summary |
|---|
| Building |
|---|
| Land |
|---|
| Level | Rooms | Dimensions |
|---|---|---|
| Third level | Loft | 9.12 M x 3.50 M |
| Basement | Bedroom | 5.17 M x 3.53 M |
| Recreational, Games room | 6.96 M x 2.38 M | |
| 4pc Bathroom | Measurements not available | |
| Main level | Living room | 3.30 M x 3.00 M |
| Kitchen | 4.30 M x 3.69 M | |
| Dining room | 4.20 M x 2.38 M | |
| Foyer | 2.28 M x 2.08 M | |
| Family room | 4.22 M x 3.60 M | |
| Upper Level | Bedroom | 3.32 M x 2.73 M |
| Bedroom | 4.92 M x 2.62 M | |
| Primary Bedroom | 5.60 M x 3.35 M | |
| 4pc Bathroom | Measurements not available | |
| 5pc Bathroom | Measurements not available | |
| Unknown | 2pc Bathroom | Measurements not available |
| Features | |||||
|---|---|---|---|---|---|
| See remarks | Other | Back lane | |||
| Detached Garage(2) | Refrigerator | Range - Gas | |||
| Dishwasher | Microwave | Hood Fan | |||
| Window Coverings | None | ||||

















































