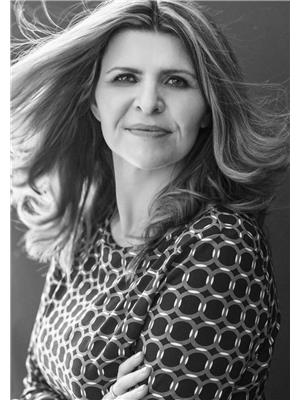218 20 Avenue NW Tuxedo Park, Calgary, Alberta, CA
Address: 218 20 Avenue NW, Calgary, Alberta
Summary Report Property
- MKT IDA2155816
- Building TypeHouse
- Property TypeSingle Family
- StatusBuy
- Added14 weeks ago
- Bedrooms2
- Bathrooms1
- Area822 sq. ft.
- DirectionNo Data
- Added On12 Aug 2024
Property Overview
This charming two-bedroom character bungalow in the vibrant community of Tuxedo offers an ideal blend of classic appeal and future potential. Nestled in a highly sought-after inner-city location, this home is perfect for those looking to invest in a property with strong land value and promising development opportunities. Whether you're considering it as a cozy residence to update and fix up or a rental holding property for future development (subject to permits and approvals) this bungalow's unique character, coupled with its proximity to urban amenities, makes it an excellent choice for savvy buyers and investors alike. While this bungalow exudes charm, it does require some updates to reach its full potential. With a bit of renovation, it could be transformed into a cozy, modern home perfect for today’s lifestyle. Alternatively, it’s a solid option to hold as a rental property, generating income while you secure the necessary permits to build your dream home in this prime location. The possibilities are endless, making this property a smart investment for the future. (id:51532)
Tags
| Property Summary |
|---|
| Building |
|---|
| Land |
|---|
| Level | Rooms | Dimensions |
|---|---|---|
| Basement | Furnace | 17.75 Ft x 20.83 Ft |
| Main level | Other | 13.17 Ft x 14.67 Ft |
| Dining room | 8.92 Ft x 12.42 Ft | |
| Kitchen | 8.58 Ft x 17.25 Ft | |
| 4pc Bathroom | 6.33 Ft x 5.75 Ft | |
| Primary Bedroom | 8.50 Ft x 11.58 Ft | |
| Living room | 10.33 Ft x 12.58 Ft | |
| Bedroom | 8.42 Ft x 10.92 Ft | |
| Other | 4.00 Ft x 3.67 Ft | |
| Other | 18.83 Ft x 4.58 Ft |
| Features | |||||
|---|---|---|---|---|---|
| See remarks | Back lane | Level | |||
| Other | Parking Pad | Washer | |||
| Refrigerator | Dryer | Hood Fan | |||
| None | |||||











































