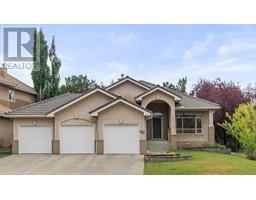2212, 175 Panatella Hill NW Panorama Hills, Calgary, Alberta, CA
Address: 2212, 175 Panatella Hill NW, Calgary, Alberta
Summary Report Property
- MKT IDA2155827
- Building TypeApartment
- Property TypeSingle Family
- StatusBuy
- Added13 weeks ago
- Bedrooms2
- Bathrooms2
- Area971 sq. ft.
- DirectionNo Data
- Added On17 Aug 2024
Property Overview
Introducing a well-maintained and spacious condo located in the sought-after community of Panorama Hills. This delightful 2-bedroom, 2-full bathroom condo offers an ideal living space for first-time home buyers or those looking to downsize. Upon entering, you'll be greeted by a bright and inviting atmosphere, showcasing the unit's impeccable upkeep. The kitchen is a true highlight, featuring a quartz countertop, plenty of cupboards for storage, and ample counter space for meal preparation. Additionally, a pantry is included, ensuring all your kitchen essentials are neatly organized and easily accessible. The condo boasts two generously sized bedrooms, each featuring its own ensuite and convenient walk-through closets, providing privacy and comfort for all occupants. In addition to the ample living space, the condo offers a large laundry room that can easily double as a storage room, ensuring all your belongings are neatly organized. The unit also includes underground titled parking, providing secure and hassle-free parking options. Furthermore, the parking space comes with a storage cage, offering even more convenience for storing seasonal items or other belongings. Situated in a prime location, this complex offers exceptional accessibility and convenience. With Save on Foods just a short walk away, daily errands and grocery shopping become effortless. Nature enthusiasts will appreciate the proximity to a nearby park and walking paths, perfect for leisurely strolls or energetic workouts. Commuting and exploring the city is a breeze, thanks to the easy access to Stoney Trail, one of Calgary's major transportation routes. Whether you're heading downtown for work or exploring the vibrant city, you'll appreciate the convenience of this central location. Don't miss out on this great opportunity to own a well-maintained and spacious condo in Panorama Hills. Schedule a viewing today and envision yourself enjoying the comfort and convenience this wonderful property has to o ffer. (id:51532)
Tags
| Property Summary |
|---|
| Building |
|---|
| Land |
|---|
| Level | Rooms | Dimensions |
|---|---|---|
| Main level | Living room/Dining room | 6.38 M x 3.18 M |
| Kitchen | 3.35 M x 2.44 M | |
| Pantry | 1.22 M x 1.22 M | |
| Office | 1.30 M x 1.30 M | |
| Primary Bedroom | 4.14 M x 2.87 M | |
| 3pc Bathroom | 2.36 M x 1.47 M | |
| Bedroom | 4.67 M x 3.15 M | |
| Foyer | 2.13 M x 1.30 M | |
| Laundry room | 2.52 M x 1.68 M | |
| 4pc Bathroom | 2.41 M x 1.47 M | |
| Other | 2.90 M x 2.57 M |
| Features | |||||
|---|---|---|---|---|---|
| No Animal Home | No Smoking Home | Parking | |||
| Garage | Heated Garage | Underground | |||
| Refrigerator | Dishwasher | Stove | |||
| Microwave Range Hood Combo | Window Coverings | Washer & Dryer | |||
| None | |||||


































































