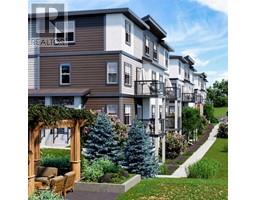223 Calais Drive SW Currie Barracks, Calgary, Alberta, CA
Address: 223 Calais Drive SW, Calgary, Alberta
Summary Report Property
- MKT IDA2173635
- Building TypeHouse
- Property TypeSingle Family
- StatusBuy
- Added2 weeks ago
- Bedrooms6
- Bathrooms6
- Area3236 sq. ft.
- DirectionNo Data
- Added On03 Jan 2025
Property Overview
Welcome to the Kennedy by Crystal Creek Homes. With OVER 4700 SQ FT of developed living space this beautifully finished home offers 6 bedrooms and 5.5 bathrooms across three spacious levels, providing the perfect blend of space, style and versatility. The main floor boasts an open living are, a chef-inspired kitchen and one of two dedicated work spaces - ideal for remote work or study. Upstairs two of the secondary bedrooms share a convenient JACK & JILL bath, acompanied by a third bedroom, an additional full bathroom, your second workspace and a versatile bonus room! The third level is a private retreat, featuring a VAULTED PRIMARY bedroom complete with a PRIVATE BALCONY for your morning coffee as well as a luxurious ensuite. As a bonus, this property includes a 1 bedroom above the detached garage, offering the perfect space for family or a nanny. This home seamlessly combines comfort, luxury and flexibility for today's lifestyle. Photos are representative. (id:51532)
Tags
| Property Summary |
|---|
| Building |
|---|
| Land |
|---|
| Level | Rooms | Dimensions |
|---|---|---|
| Second level | 5pc Bathroom | Measurements not available |
| 4pc Bathroom | Measurements not available | |
| Bedroom | 13.01 Ft x 12.00 Ft | |
| Bedroom | 11.00 Ft x 12.00 Ft | |
| Bedroom | 11.00 Ft x 12.00 Ft | |
| Bonus Room | 14.83 Ft x 10.67 Ft | |
| Office | 11.67 Ft x 10.67 Ft | |
| Third level | 5pc Bathroom | Measurements not available |
| Primary Bedroom | 15.52 Ft x 15.00 Ft | |
| Basement | 4pc Bathroom | Measurements not available |
| Media | 22.00 Ft x 14.50 Ft | |
| Exercise room | 11.17 Ft x 14.50 Ft | |
| Bedroom | 11.50 Ft x 13.00 Ft | |
| Main level | 2pc Bathroom | Measurements not available |
| Dining room | 11.67 Ft x 17.00 Ft | |
| Den | 12.52 Ft x 7.51 Ft | |
| Great room | 14.82 Ft x 15.50 Ft | |
| Unknown | 4pc Bathroom | Measurements not available |
| Bedroom | 12.50 Ft x 10.00 Ft | |
| Living room | 11.83 Ft x 13.17 Ft |
| Features | |||||
|---|---|---|---|---|---|
| Back lane | Closet Organizers | No Animal Home | |||
| No Smoking Home | Level | Detached Garage(2) | |||
| Washer | Refrigerator | Range - Gas | |||
| Dishwasher | Dryer | Microwave | |||
| Hood Fan | Central air conditioning | ||||































