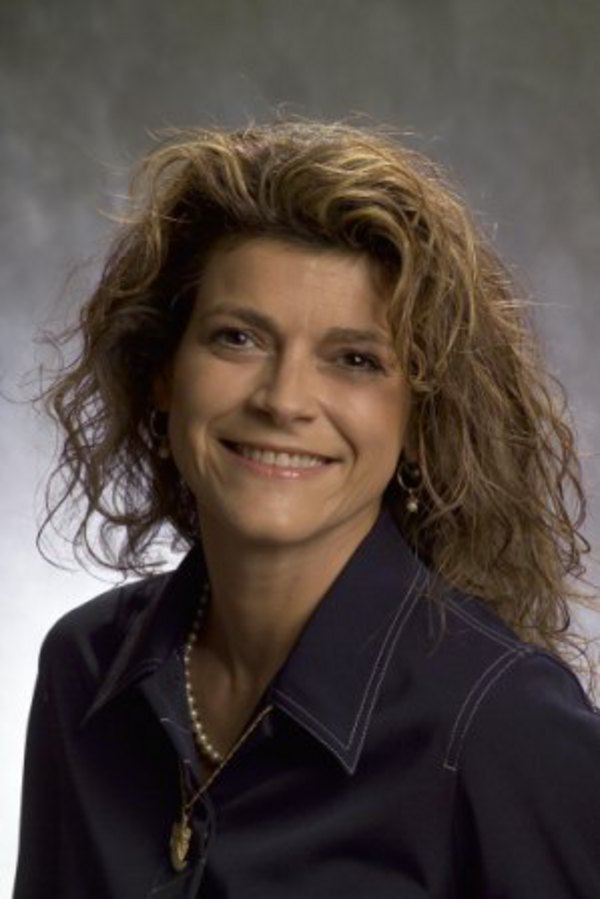2439 Fir Drive SE Southview, Calgary, Alberta, CA
Address: 2439 Fir Drive SE, Calgary, Alberta
Summary Report Property
- MKT IDA2156709
- Building TypeHouse
- Property TypeSingle Family
- StatusBuy
- Added13 weeks ago
- Bedrooms3
- Bathrooms1
- Area1054 sq. ft.
- DirectionNo Data
- Added On20 Aug 2024
Property Overview
OPEN HOUSE SATURDAY AUGUST 24TH FROM 1:30PM TO 4:00PM. Welcome to this 1054 sq ft home located in one of the most desirable streets in Southview. Only minutes from all amenities, parks, playground, school and shopping, you can also get to downtown within 10 minutes drive, this home also features a bright open floor plan from the kitchen to the living room and dining room. This home just had some major upgrades done in August 2024 such as new shingles on house + garage, updated electrical + electrical panel, new sump pump, hot water tank, furnace and freshly painted throughout the main floor. The main floor features the original hardwood floors, which once refinished, would increase the value of your home immediately. The kitchen offers plenty of counter space and countertops with an eating area, 3 good size bedrooms with mirrored closet doors and a full bath complete the first level. The basement is left unfinished, ready for your own touch. Please note that the separate entrance from the back yard would very easily accommodate a large 2 bedrooms legal suite for additional income. And finally but not the least, enjoy morning coffees or evening gatherings with friends or family in your generous sized, private, back yard, which also features an oversized double detached garage 22'x24'. The owners had 3 minor cracks in the basement professionally fixed which comes with a 2 year transferable warranty to the new purchasers. All invoices for all the recent upgrades are available upon request. As per sellers' request, all offers subject to financing MUST have a letter of pre-approval. Call today for your private viewing if you want to avoid the open house rush! (id:51532)
Tags
| Property Summary |
|---|
| Building |
|---|
| Land |
|---|
| Level | Rooms | Dimensions |
|---|---|---|
| Main level | Kitchen | 3.56 M x 2.58 M |
| Dining room | 2.77 M x 2.46 M | |
| Living room | 5.45 M x 4.03 M | |
| Primary Bedroom | 3.37 M x 3.56 M | |
| Bedroom | 3.35 M x 2.86 M | |
| Bedroom | 3.63 M x 2.52 M | |
| 4pc Bathroom | .00 M x .00 M |
| Features | |||||
|---|---|---|---|---|---|
| Treed | See remarks | Back lane | |||
| No Animal Home | No Smoking Home | Detached Garage(2) | |||
| Other | Oversize | Washer | |||
| Refrigerator | Dishwasher | Stove | |||
| Dryer | Hood Fan | Window Coverings | |||
| Garage door opener | None | ||||





































