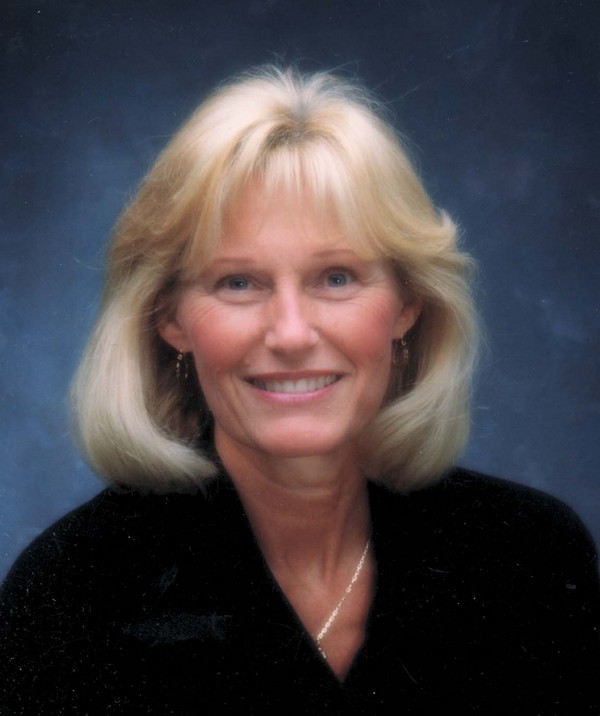252 Parkside Way SE Parkland, Calgary, Alberta, CA
Address: 252 Parkside Way SE, Calgary, Alberta
Summary Report Property
- MKT IDA2151197
- Building TypeHouse
- Property TypeSingle Family
- StatusBuy
- Added12 weeks ago
- Bedrooms4
- Bathrooms3
- Area1579 sq. ft.
- DirectionNo Data
- Added On23 Aug 2024
Property Overview
Fantastic quiet location just around the corner of both primary Public and Separate Schools and Fish Creek Park. Through front courtyard, you enter newer front door to foyer; Large bright living room with 2 way fireplace and 3 huge windows facing courtyard with “L” Shaped dining area. Easy and functional kitchen with original but like new cabinets, stainless steel appliances, kitchen nook overlooks Family room with 2nd side of fireplace, surrounded by built in cabinetry and sliding doors to deck and south treed landscaped back yard. Updated 4 pc bathroom just opposite the two kids bedrooms, both great sizes. Large primary bedroom, 3 pc ensuite and large double closet. Lower level with direct separate entrance from the side of the house to partially finished basement with rec room brick fireplace and games area, with dry bar, den or bedroom/original window and Laundry room with window. You will love the community of Parkland! Enjoy the many community functions within its own private park with kids playground, splash park, Summer Fest every June, skating, tennis, and more fun for all ages. Or walk/bike ride the river pathways in Fish Creek Provincial Park, visit Annie’s for a treat (ice cream or latte’) or have lunch or dinner at The Ranche, a beautiful architectural historic site & visit the Artisan Gardens exhibiting Art Work depicting the local heritage of the area. Quick and easy access to downtown by way of LRT or Deerfoot, Shopping nearby, Movie Theatre, Garden Centre and South Center Mall all 5-10 minutes away. Parkland, a community to call Home. (id:51532)
Tags
| Property Summary |
|---|
| Building |
|---|
| Land |
|---|
| Level | Rooms | Dimensions |
|---|---|---|
| Lower level | Recreational, Games room | 25.92 Ft x 16.75 Ft |
| Recreational, Games room | 23.25 Ft x 14.08 Ft | |
| Bedroom | 14.75 Ft x 11.33 Ft | |
| Laundry room | 9.08 Ft x 7.42 Ft | |
| 3pc Bathroom | 13.58 Ft x 6.42 Ft | |
| Storage | 12.50 Ft x 11.17 Ft | |
| Main level | Kitchen | 9.92 Ft x 8.33 Ft |
| Breakfast | 8.25 Ft x 7.58 Ft | |
| Dining room | 9.92 Ft x 10.58 Ft | |
| Living room | 17.75 Ft x 11.92 Ft | |
| Family room | 17.17 Ft x 11.83 Ft | |
| Primary Bedroom | 16.58 Ft x 12.25 Ft | |
| Bedroom | 12.25 Ft x 10.92 Ft | |
| Bedroom | 11.92 Ft x 10.92 Ft | |
| 3pc Bathroom | 7.17 Ft x 6.58 Ft | |
| 4pc Bathroom | 8.83 Ft x 4.92 Ft |
| Features | |||||
|---|---|---|---|---|---|
| Back lane | Attached Garage(2) | Washer | |||
| Refrigerator | Dishwasher | Stove | |||
| Dryer | Freezer | Hood Fan | |||
| Window Coverings | Garage door opener | None | |||
| Recreation Centre | |||||






















































