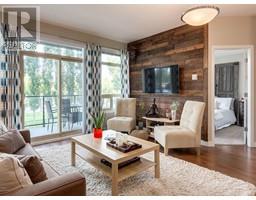2608 24 Street SW Richmond, Calgary, Alberta, CA
Address: 2608 24 Street SW, Calgary, Alberta
Summary Report Property
- MKT IDA2149032
- Building TypeHouse
- Property TypeSingle Family
- StatusBuy
- Added18 weeks ago
- Bedrooms5
- Bathrooms2
- Area1173 sq. ft.
- DirectionNo Data
- Added On12 Jul 2024
Property Overview
INCREDIBLE INVESTMENT OPPORTUNITY! Here is your chance to own a fully renovated bungalow with LEGALIZED 2 bedroom suite situated on a 50 x 120 lot. Aside from the charming curb appeal, the bright and open main floor greets you wide plank laminate flooring, spacious living room opening to the beautiful kitchen with quartz countertops, breakfast bar, pantry, glass brick backsplash and stainless steel appliances to include a gas stove. The dining area overlooks the backyard and gives access to the expansive deck (16' x 10'). Three generously scaled bedrooms share a 4 piece bathroom with soaker tub and complete this space. The 2 bedroom basement suite is finished with laminate flooring, a full kitchen with quartz countertops, 4 piece bathroom, laundry and don't overlook the large size of the bedrooms! A new double detached garage with additional rear and street parking will also be sure to impress! An ideal location, just blocks away from excellent schools, shopping, public transit, and convenient access to 33rd & 26th Avenues and Crowchild Trail. Don't miss this opportunity! (id:51532)
Tags
| Property Summary |
|---|
| Building |
|---|
| Land |
|---|
| Level | Rooms | Dimensions |
|---|---|---|
| Basement | Family room | 14.92 Ft x 14.17 Ft |
| Kitchen | 10.58 Ft x 7.42 Ft | |
| Dining room | 6.00 Ft x 5.00 Ft | |
| Bedroom | 14.67 Ft x 13.67 Ft | |
| Bedroom | 12.00 Ft x 9.00 Ft | |
| 4pc Bathroom | .00 Ft x .00 Ft | |
| Main level | Living room | 18.67 Ft x 16.83 Ft |
| Kitchen | 18.00 Ft x 10.00 Ft | |
| Dining room | 9.00 Ft x 7.00 Ft | |
| Primary Bedroom | 12.17 Ft x 10.92 Ft | |
| Bedroom | 12.17 Ft x 9.92 Ft | |
| Bedroom | 12.17 Ft x 9.17 Ft | |
| 4pc Bathroom | .00 Ft x .00 Ft |
| Features | |||||
|---|---|---|---|---|---|
| Back lane | Closet Organizers | Detached Garage(2) | |||
| Window Coverings | Garage door opener | Suite | |||
| Central air conditioning | |||||

















































